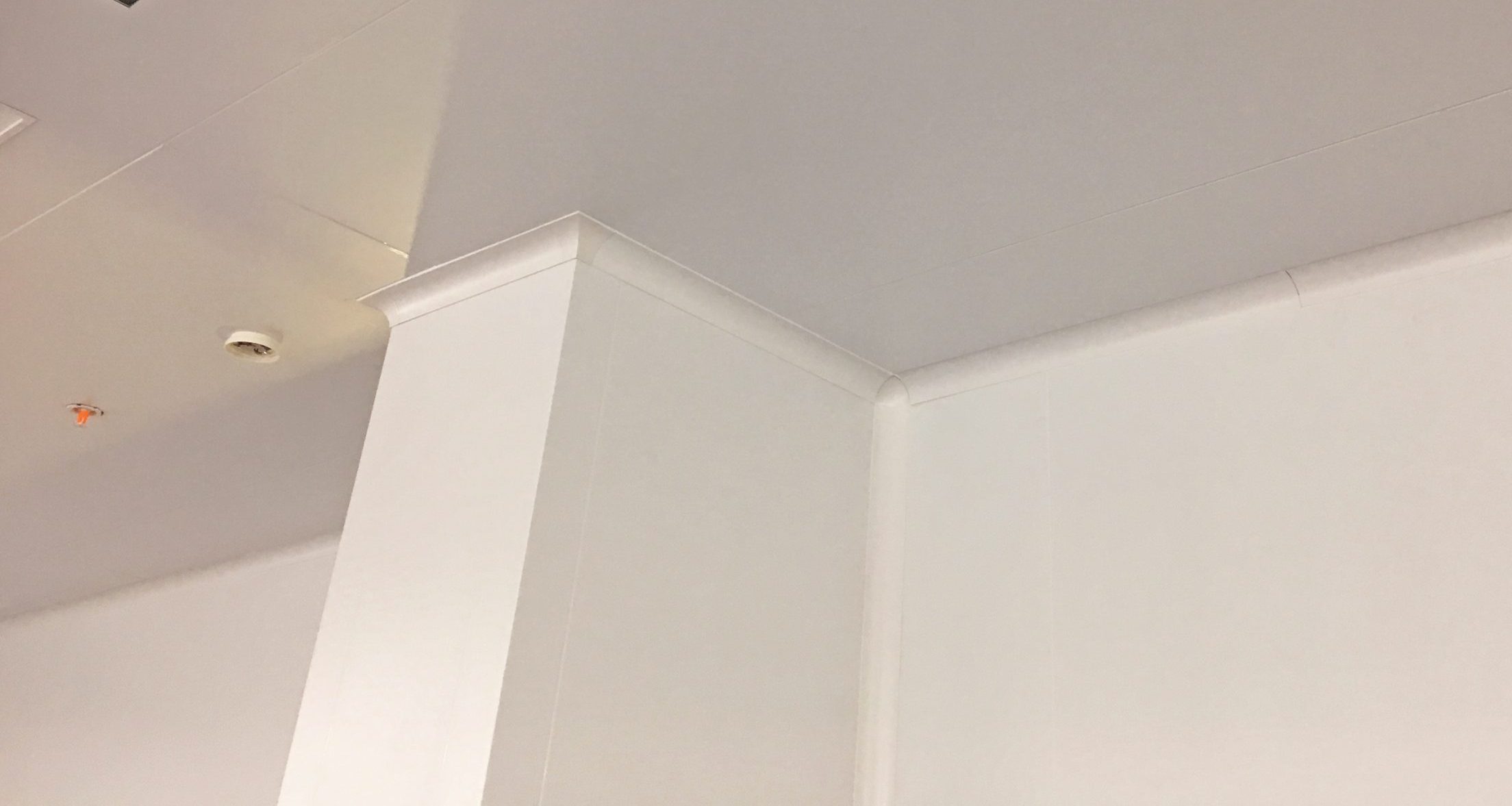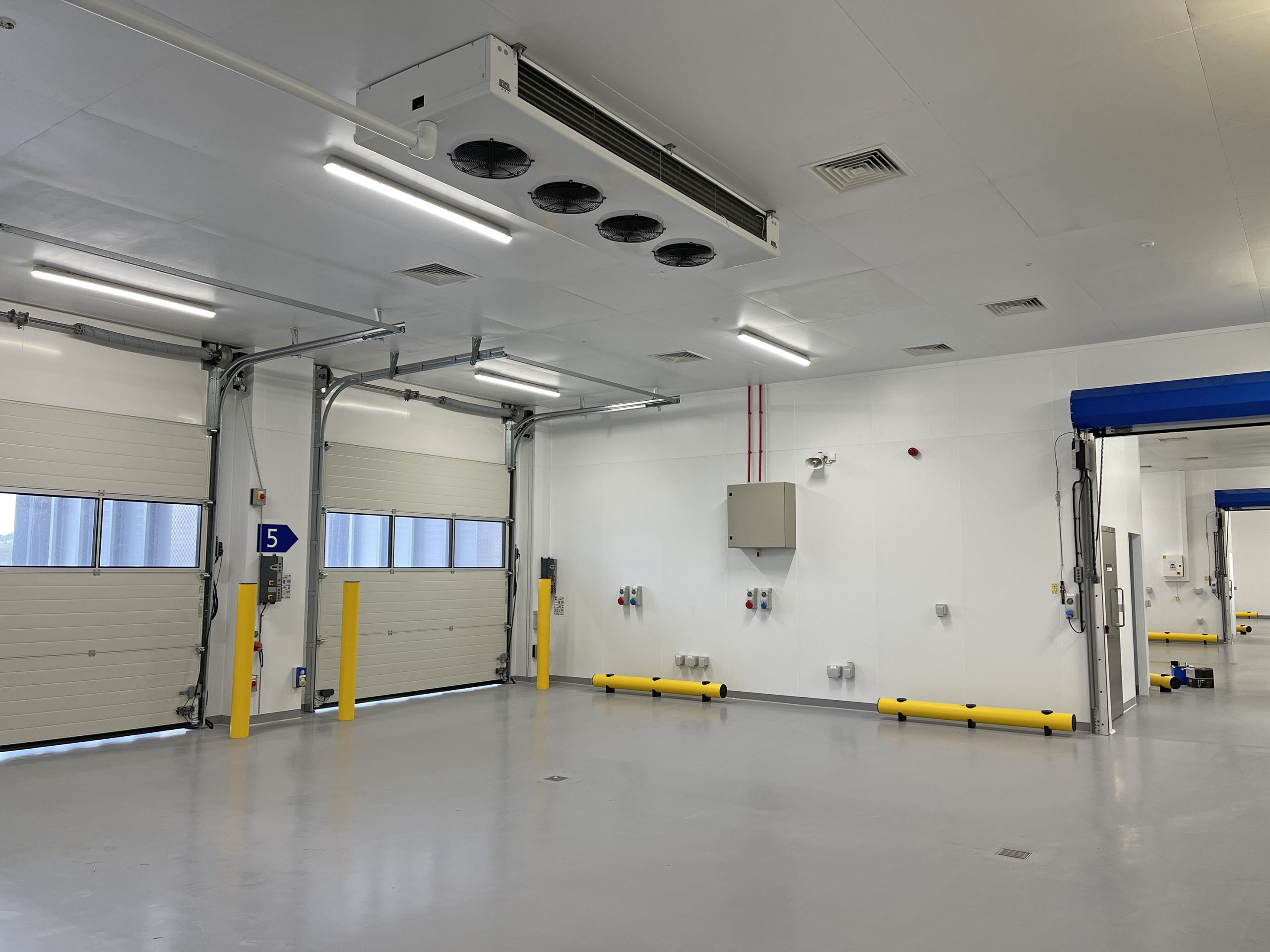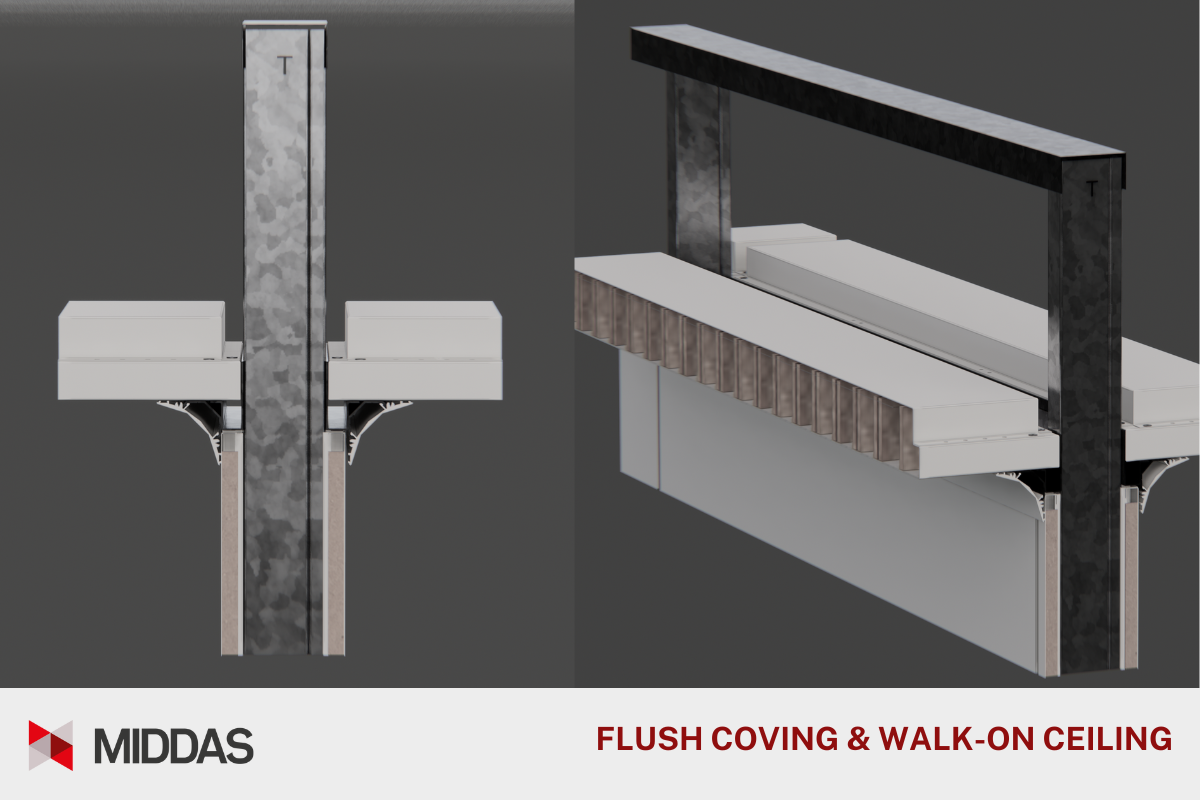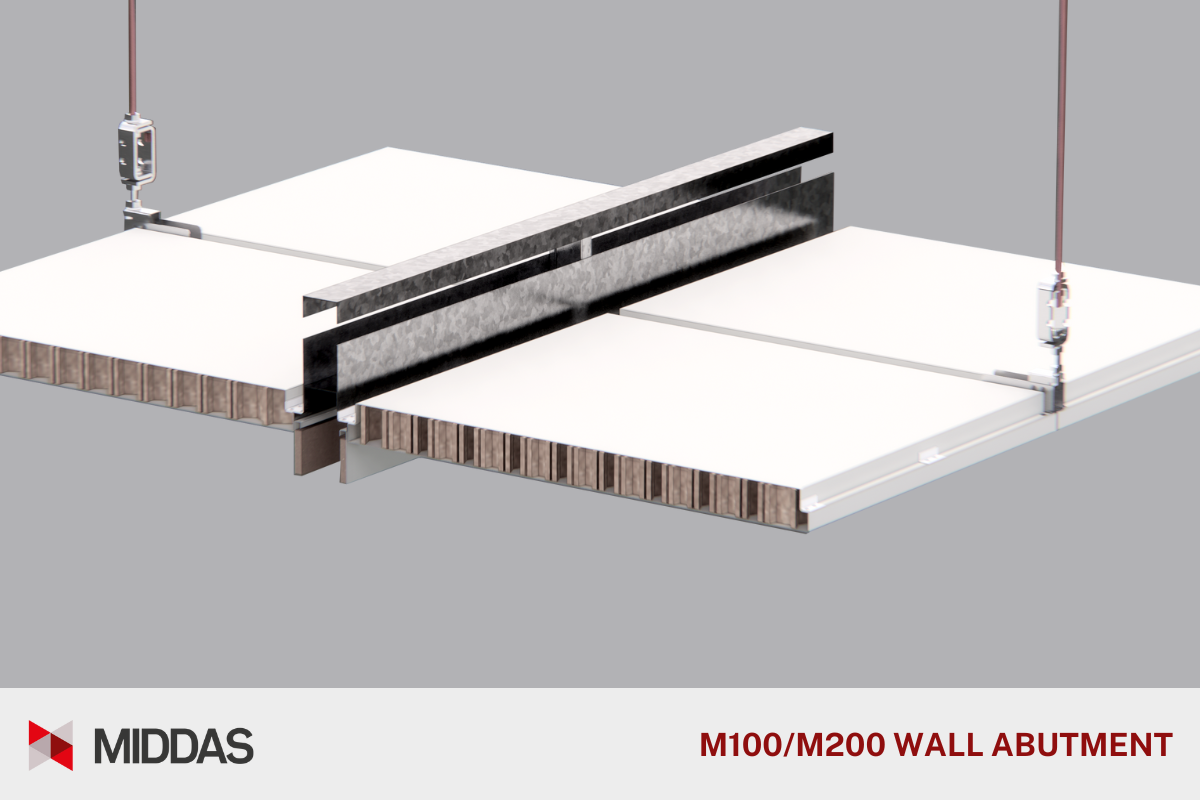Product Description
The MIDDAS M-WOC walk-on plank ceiling system provides a durable, high-performance walk-on ceiling capable of self-spanning up to 4 metres, with infinite spanning capabilities when hung from a building structure or secondary frame. Evolved from our M65 monobloc wall system, the M-WOC plank system can accommodate factory prepared services for lighting and HVAC and a range of access hatches are available to suit all requirements.
Key Features
- Non-progressive build with provision of butt joints for rapid installation
- Fully tested for strength and durability and rated at 2.5kN point load for occasional maintenance access (2 x workers plus tools)
- Easy access for ceiling void for maintenance of lighting and HVAC
- Optional flush integrated coving for hygienic and controlled environment applications
- Wide range of plenum solutions available for controlled environments (including caps and side walls)
Technical Details
- Panel size 1000mm (W) x 3000mm (L) MAX
- Ceiling depth of 61.5mm
- Ceiling assembly comprised of paper honeycomb core bonded to steel panel skins for composite assembly
- Self-supporting to 4000mm with concealed suspension hangers and perimeter wall-fixed angle supports
- 4mm purpose gap for silicone sealant to support acoustic performance
- Factory-formed apertures with a variety of hatch options for access to the ceiling void
- 120µm PVC or 55µm PET panel coating for durable, hygienic finish to the ceiling surface
Performance Ratings
Structural | 2.5kN point load (2 men + tools at 1m x 3m) 12mm deflection at 2.5kN (to BS EN 1991-1-1:2002) |
Fire | Class 0 for spread of flame (to BS 476 Parts 6 & 7) |
Acoustic | 29 dB Rw |
Thermal | 2.0 W/m2K |
Air Permeability | 200Pa - 0.0m3/h.m2 |

Coving
We offer flush aluminium ceiling coving for cleanrooms and controlled environments. The coving has a hygienic coating which can withstand rigorous cleaning regimes.
MCT Tile Ceiling System
The MIDDAS MCT suspended ceiling panel system was designed with commercial and architectural applications in mind. With a smooth, monolithic flush finish, MCT ceiling panels offer an aesthetically pleasing ceiling solution for any office space.


Bi-Panel Partitioning
The MIDDAS bi-panel systems have been developed with performance, ease of build and design flexibility in mind. Our robust bi-panel ranges offer high levels of fire, acoustic and structural protection in a fully modular, demountable non-progressive partition system. The bi-panel ranges also incorporate integrated door sets and flush glazing, built-in service wire-ways and removable panels and skirting for service access and future adaptability. The complete range consists of:
M100 and M200 for Architectural Interiors
M100 and M200 for Controlled Environments
Mono-Bloc Partitioning
The MIDDAS mono-bloc system has been developed to provide a cost-effective, high-quality alternative to the bi-panel partitioning. The M65 panel system offers fire protection, acoustic performance and structural integrity that surpasses that of other mono-bloc systems. The M65 system also incorporates integrated door sets and flush glazing and can accommodate factory-prepared channels for distributed services.

Need a quote?
Let our sales team quote your next project…




