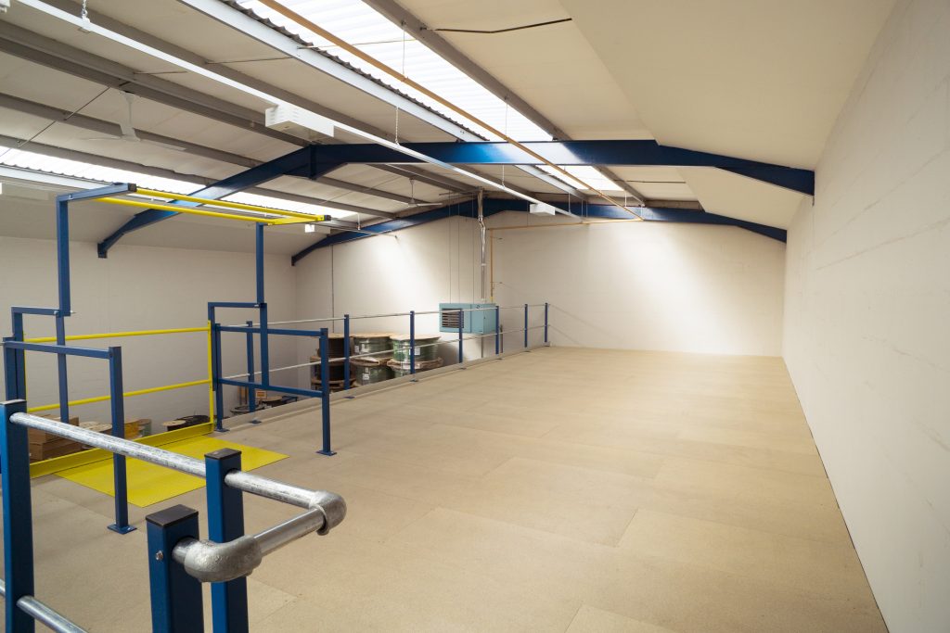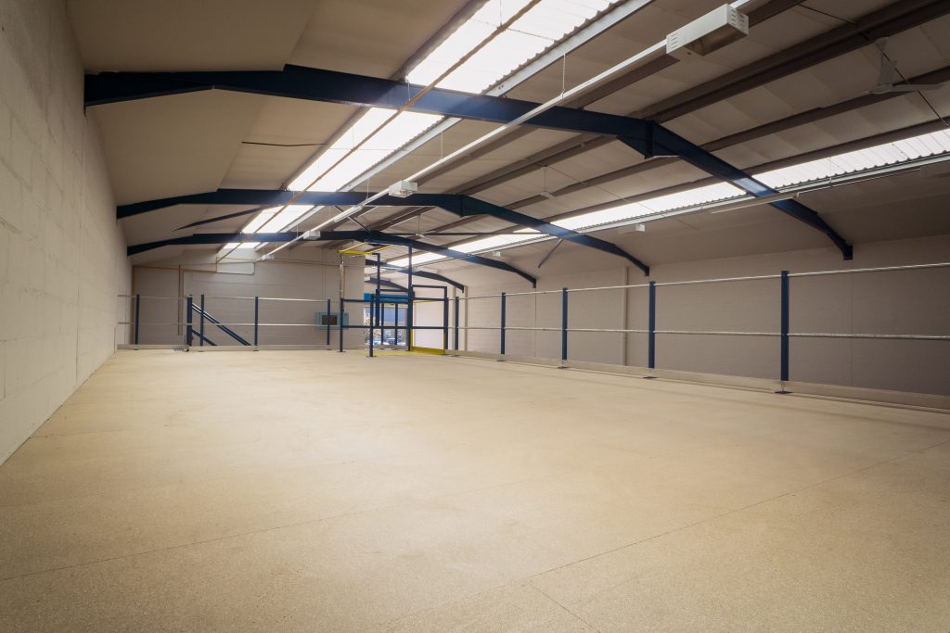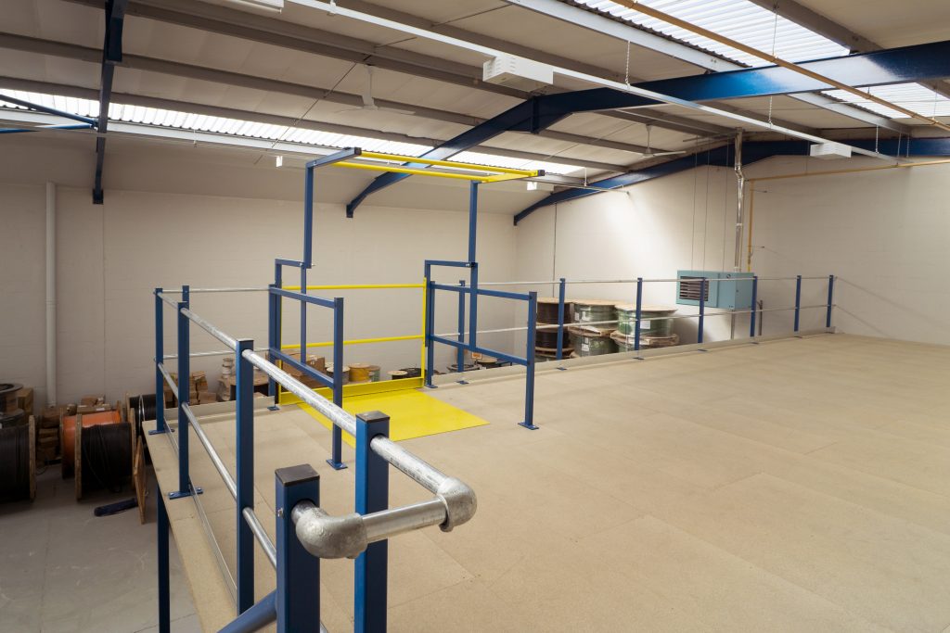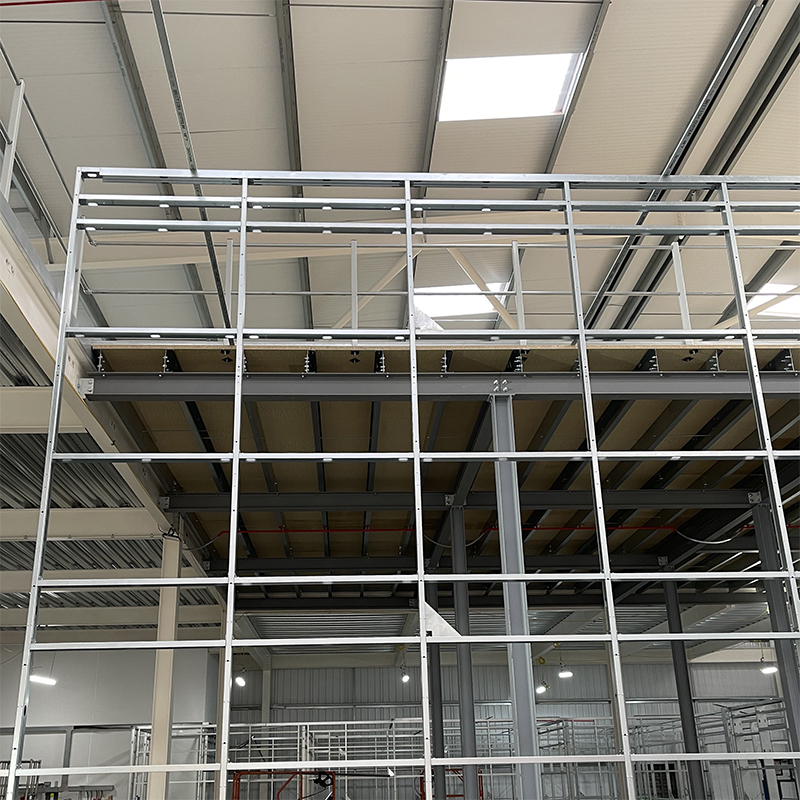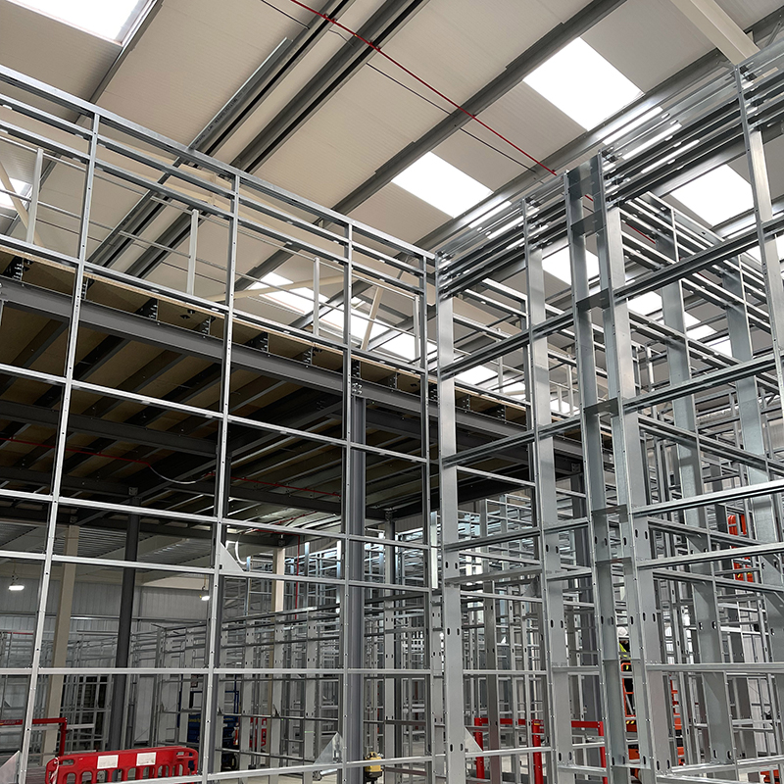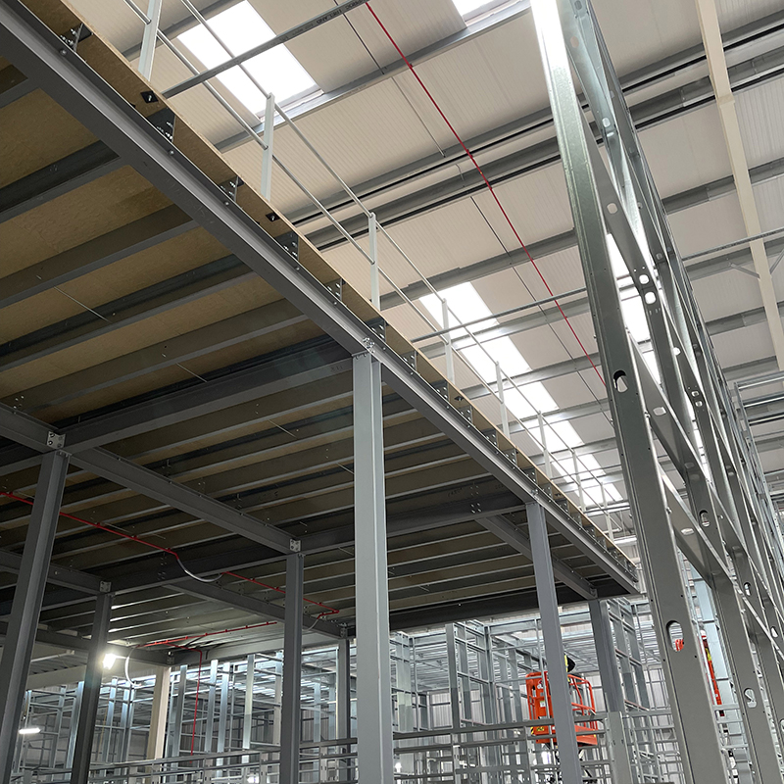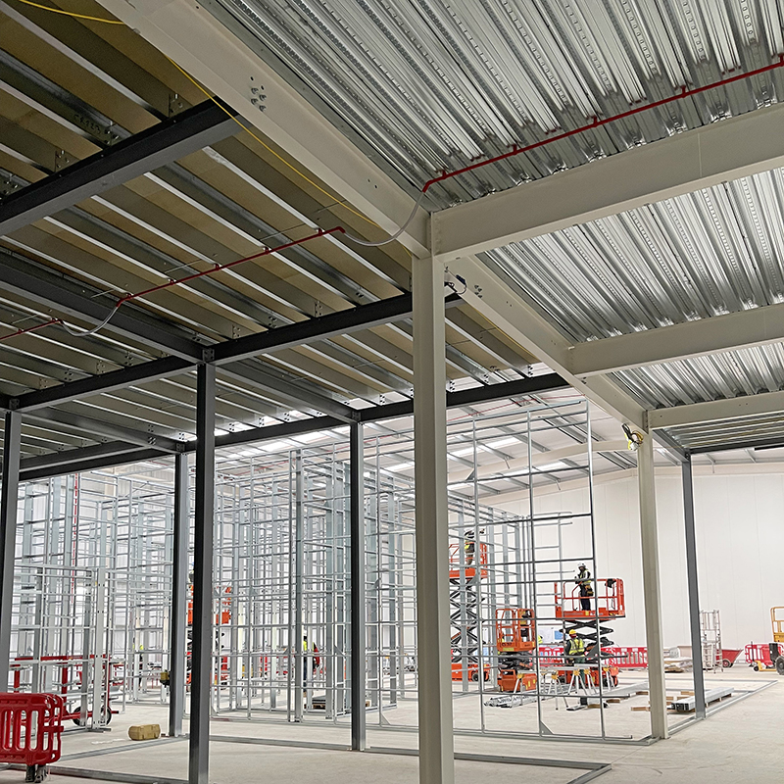What is a Mezzanine Floor?
A mezzanine floor is a freestanding structure that creates an intermediate floor or floors in a building. It might be required to cover some or most of the building footprint, but would be independent to the main host building structure and would not normally count as a main floor of that building.
Mezzanines are typically installed to maximise available vertical space and provide additional room above and below the new level. They can be built independently from existing structures and are an ideal addition for industrial settings (e.g., lightweight steel frame buildings) with high ceilings as a freestanding, semi-permanent feature.
Mezzanine floors are typically designed to an exact specification and are manufactured from detailed drawings. This allows them to be tailored to specific client requirements, ensuring any available space is appropriately used.
Have a requirement for a mezzanine floor? Talk to us today!
Benefits of a Mezzanine Floor
Mezzanine floors are the ideal solution to make use of a building’s volume rather than only using available floor space. With careful spatial planning, valuable extra space for retail, storage, e-commerce, distribution, production areas, offices or welfare facilities can be created to meet your requirements in a cost-effective way. Various options for your new storage space are available to help you increase efficiency and productivity, and we can design a mezzanine floor to your exact requirements.
Maximising space – With a mezzanine, you can easily double or triple the usable space in your premises.
Cost-effective – Adding a mezzanine can be cheaper than renting additional premises or refurbishing.
Time-saving – Like all MIDDAS systems, mezzanines are relatively quick to manufacture and to install. The principles of Modern Methods of Construction (MMC) are fully embedded, so there is little downtime for construction. This means your project has shorter lead times.
Flexibility – Mezzanine space can be used for any purpose, such as extra storage for operations, production and retail areas, or for additional office use.
Future-proofing – Mezzanines can be built to accommodate your business as it grows, with integration for automated systems.
Engineered by design – Mezzanines are constructed by technical experts for optimum safety and efficiency. We can offer both single or multi-tier options and we offer floor loads from Light Duty (3.5kN/m² or 356kg/m²), to typically Medium Duty (5Kn/m² or 509kg/m²). We can also offer Heavy Duty floor loads up to 10.0kN/m² or 1019kg/m², where you are limited only by the constraints of the supporting concrete floor. We will consider all safety measures including full handrail, staircases and landings.
Made to order – Every mezzanine floor is designed bespoke to meet your specific requirements. We focus on product and process sustainability to maximise manufacturing efficiencies and follow the engineering principles of Designed for Manufacture and Assembly (DfMA). All our products are manufactured to precise project specifications, with foresight given to component dimensions and required cut outs for integrated services. Our systems can be installed straight from delivery with no additional on-site modifications needed, resulting in minimal waste.
Types of Mezzanine Floors
Storage Mezzanines – Ideal for increasing storage space in warehouses, factories and retail spaces for improved stock management and handling. They can incorporate safety measures including handrail, non-slip flooring and mesh enclosures.
Multi-Tiered Retail Mezzanines – Ideal for maximising available vertical space in larger buildings. By building upward, you can create extra space, perfect for large warehouses, eCommerce and retail picking/packing.
Operations & Production Mezzanines – Ideal for creating additional multi-purpose use space at height within a factory or warehouse. Adding an extra floor helps save vital space at ground level.
Other Uses – Gantries, viewing galleries and raised walkways.
Accessories
There are various options for your new mezzanine floor space available to help you increase efficiency and productivity, and we can design a mezzanine floor to your exact requirements with a wide choice of accessories:
Fire Protection & Cladding: 1 hr fire protected column cladding, ceilings and smoke baffles.
Pallet Access Gates: For enabling palletised goods to be transferred safely to and from the mezzanine floor.
Goods / Personnel Lifts: For enabling the movement of goods and personnel between floors where mechanical handling equipment might be restricted.
Conveyors: For enabling the movement/transfer of smaller items between floors.
Partitioning: To create offices, production and welfare areas.
Wire Mesh Cages: For creating secure areas for operations and storage.
Wire Mesh Raised Handrail: For additional security and the prevention of small items falling through.
Building Regulations
All mezzanine floors must conform to Building Regulations. We can arrange the approval process for you through an approved inspector, or you can deal with this yourself.
Design & Build
Our mezzanine floors are constructed from universal steel columns, and primary and secondary steel beams. Decking is comprised of 38mm P6 tongue and groove high density particle board as standard. We can also provide P5 moisture resistant board, and both can be supplied with foil backing to provide fire resistance to Class 0 Surface Spread of Flame. Passive fire protection can also be supported with the provision of fire rated cladding (1 hour fire protected column casing, suspended ceilings and smoke baffles).
We can also supply further coverings, including non-slip coatings, sacrificial oil-tempered hardboard coverings and steel flooring. Steel flooring options include open mesh panels and steel chequer plate finish, with allowance for expansion and contraction. The choice of material depends on the type and use of the structure.
A mezzanine floor is the perfect accompaniment to MIDDAS freestanding structures, and our modular designs ensure your mezzanine will match the building aesthetic. Our technical knowledge and extensive product range offers you a comprehensive solution of the highest quality.
To get the mezzanine floor you want, our design team will work with you to design a solution that meets your exact requirements. Mezzanines do not require planning permission but do need to meet Building Regulations Approval. Our process ensures your project will be fully compliant with the latest British Standards so your mezzanine floor satisfies all current legislation for load limits, access and safety.

Freestanding Structures
MIDDAS Freestanding Structures are tailored for a wide range of end user applications and provide a modular off-site solution for independent structures within any host building. Using our innovative structural framework design and DfMA principles, our Freestanding Structures provide a sustainable, quick-to-market alternative to traditional construction builds.
Need a quote for a mezzanine floor?
Let our sales team quote your next project…

