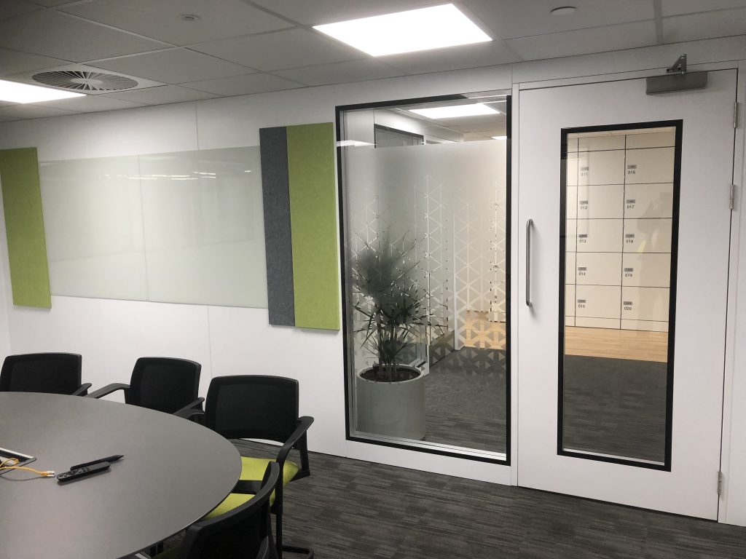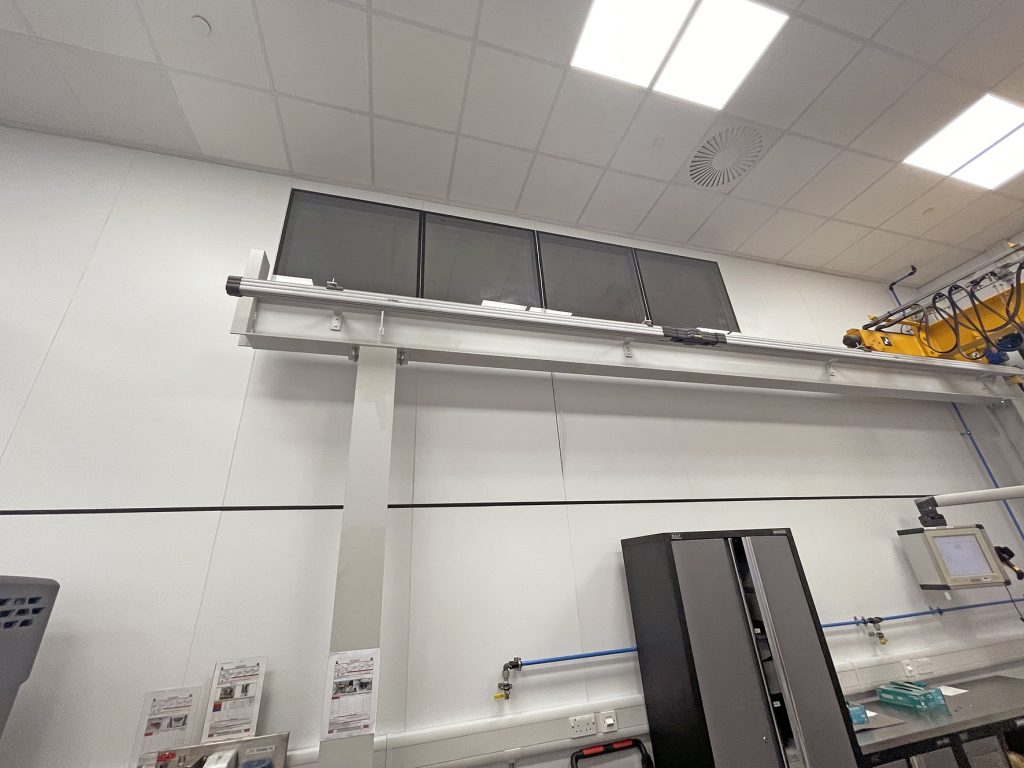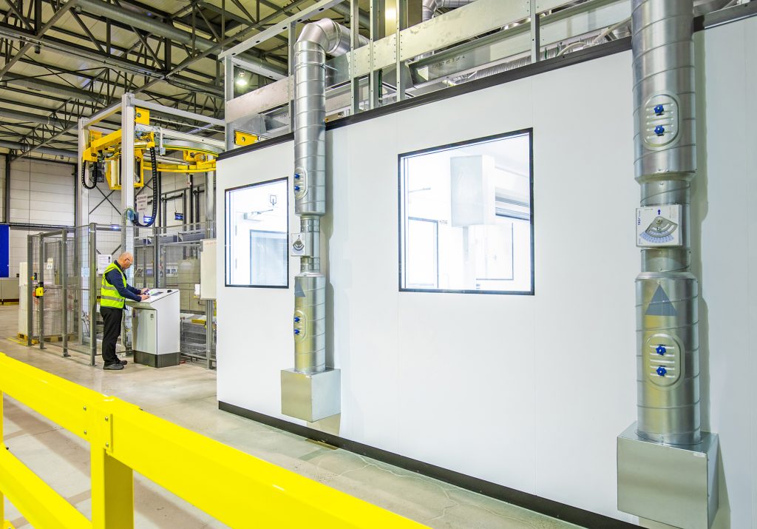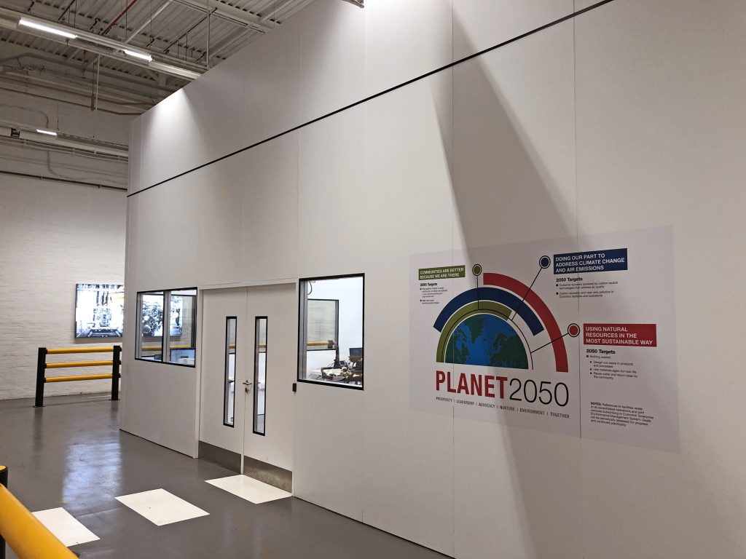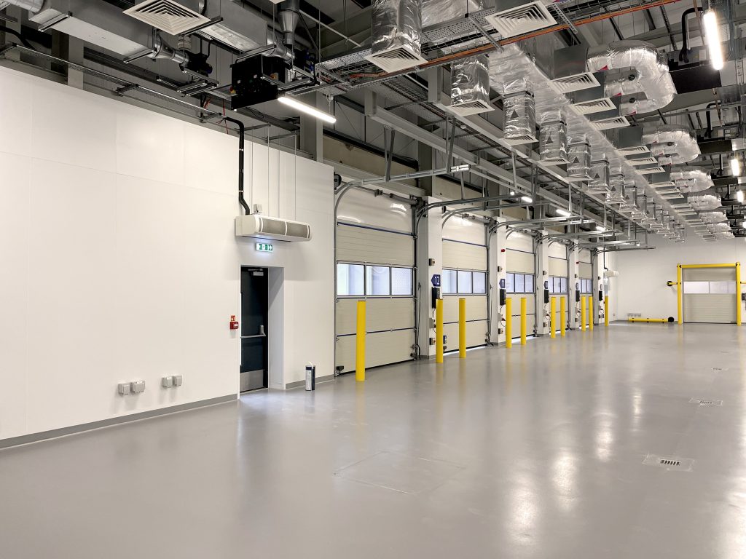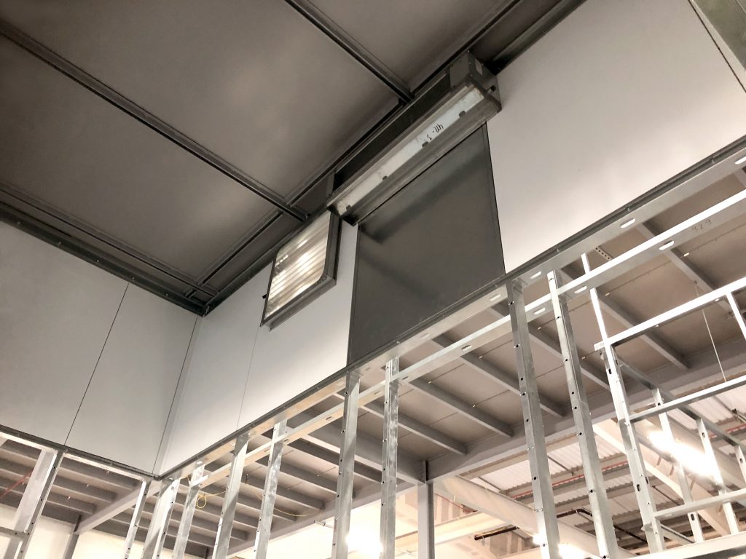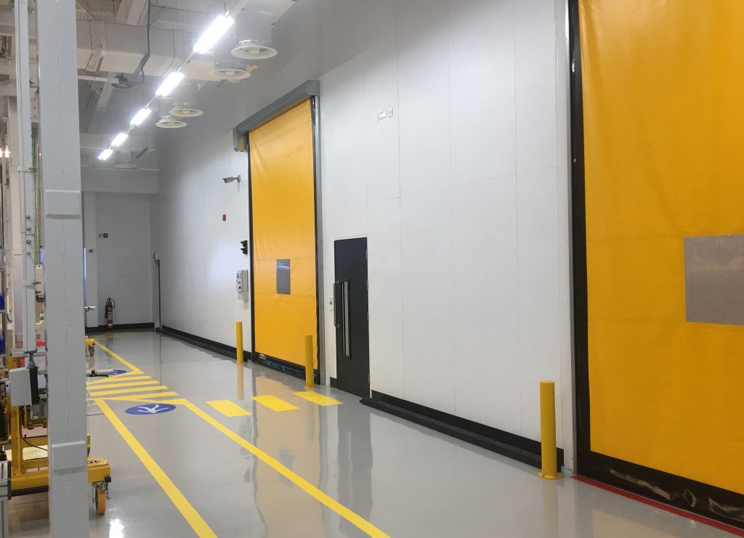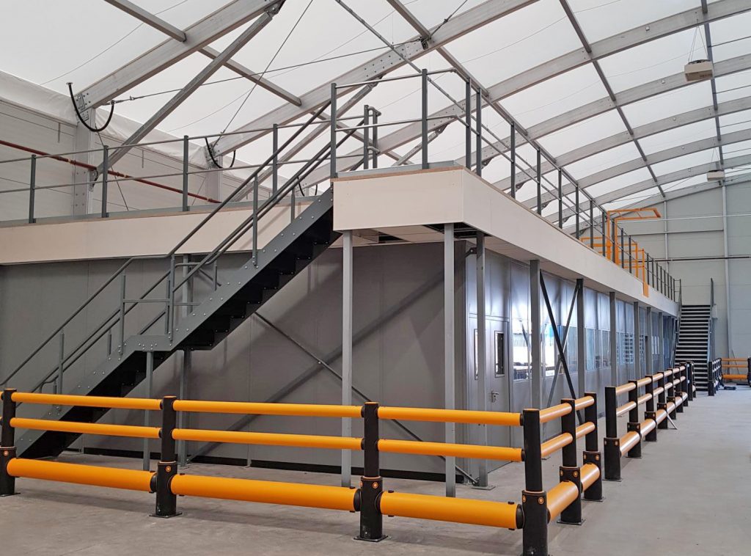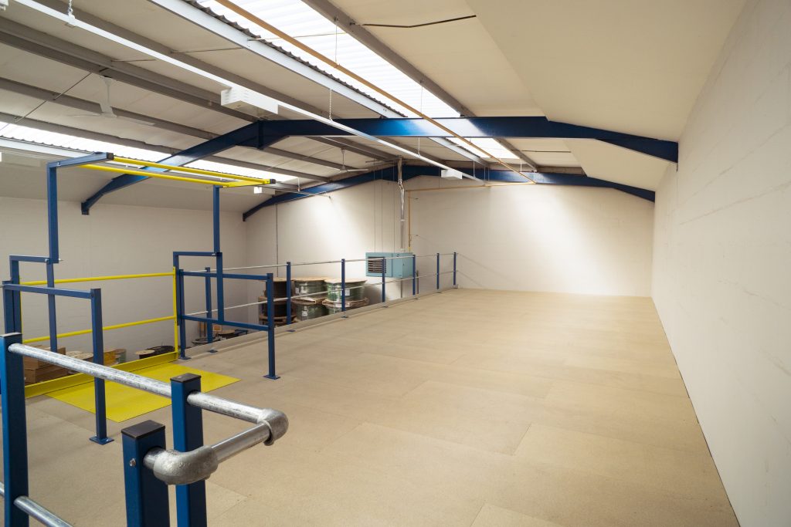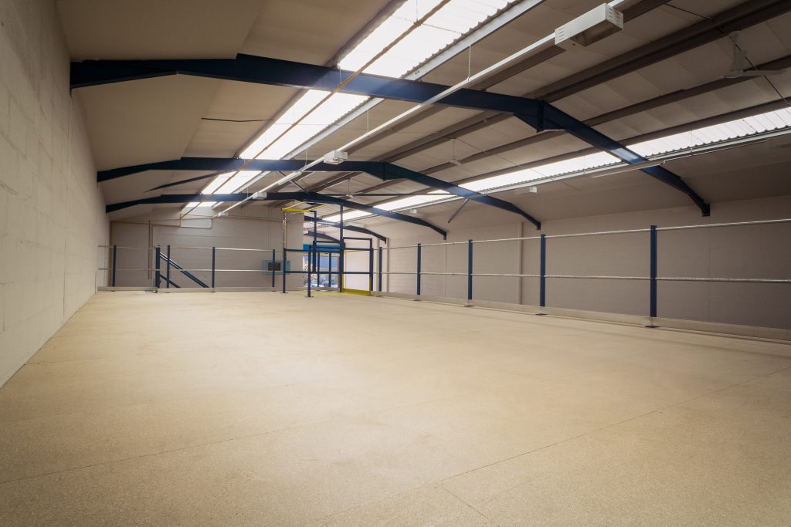MIDDAS bi-panel systems are ideal for a wide range of commercial and industrial applications where a robust, durable wall finish and interchangeability are important. Our modular bi-panel M100 and M200 systems have been installed in a wide range of applications, from standard commercial offices and warehouse stores, to large cleanrooms and laboratories.
The M100 and M200 systems benefit from offsite modular UK manufacture and are delivered ready for site assembly. Our bi-panel systems are designed for a non-progressive build and are fully demountable, allowing individual elements to be removed or easily relocated. To support full system flexibility, the integral structural framework has been designed for services to be routed through it, with flush integrated dado rail and other accessories as optional extras.
MIDDAS bi-panel partition systems are available part or fully glazed and are backed by superior performance ratings for fire testing. We have invested heavily in test data, with evidence of performance as a complete system (including MIDDAS integrated doors and glazing apertures). Our bi-panel partitions also offer excellent acoustic performance and air permeability, ensuring suitability for the highest level of cleanroom, containment areas and dry room environments alongside office and commercial interiors.
Benefits of Bi-Panel Partitioning
Services can be routed through the panels and framework as necessary. Configuration does not need to be decided in advance and can change during installation should the need arise. Optional factory-formed service penetrations are also available.
The system is fully demountable and non-progressive, making it easy to remove and reconfigure panels individually as required. This means if your services layout changes unexpectedly, or a single panel sustains damage and needs to be replaced, this can easily be done in situ without removing a whole line of panels.
The system is designed to integrate flawlessly with third party floor, ceiling and door interfaces, offering architects, specifiers and contractors complete flexibility and choice.
They system is manufactured using sustainable and highly recyclable materials. At end-of-life, bi-panel structures and framework and can easily be dismantled and recycled, or reconfigured for use elsewhere.
Our design process follows the engineering principle of DfMA to reduce waste during manufacture and optimise production capacity. All panel layouts and structural framework are fully modulated to exact project specifications and are supplied pre-drilled, which eliminates the need for onsite modifications.
Our design flexibility means we can easily accommodate specials and one-off project requirements without disruption for our clients.
The system carries excellent performance ratings for fire, acoustics, structural integrity and air permeability.
M100 Controlled Environments
The MIDDAS M100 wall panel system was designed with cleanrooms, controlled environments and other hygienic applications in mind. With smooth, non-shedding, impervious finishes and clever design features allowing integration with third party systems, M100 panels are compatible with the most rigorous of cleaning regimes and can achieve a range of ISO cleanroom classifications.

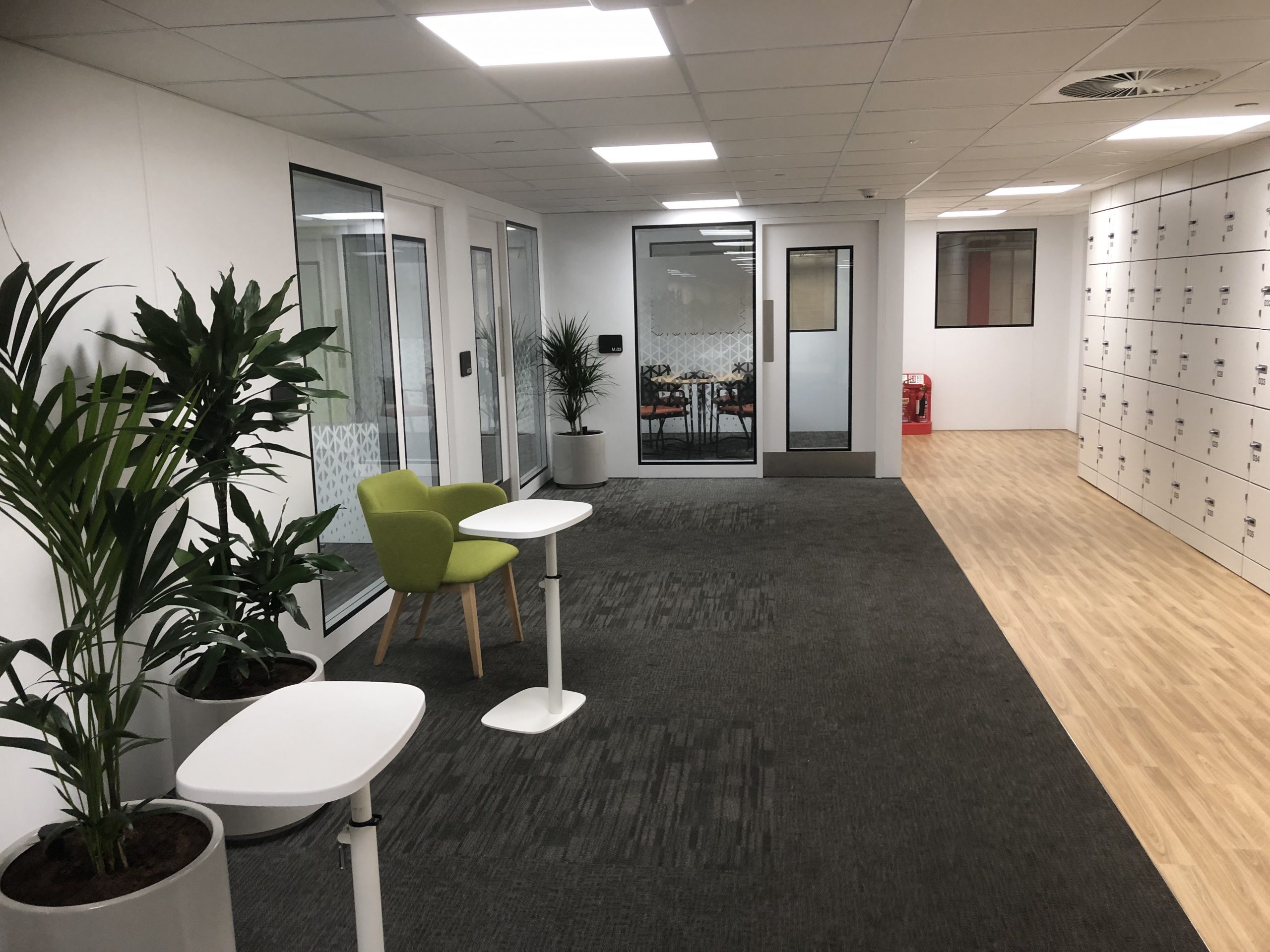
M100 Architectural Interiors
The MIDDAS M100 wall panel system was designed with commercial and architectural applications in mind. With smooth, ledge-free finishes and clever design features allowing integration with third party systems, M100 panels are ideal for creating office environments with excellent aesthetics and acoustic ratings.
M200 Controlled Environments
The MIDDAS M200 wall panel system is a heavier duty version of our M100 range, designed for cleanrooms, controlled environments and other hygienic applications requiring greater wall depths and height. With smooth, non-shedding, impervious finishes and clever design features allowing integration with third party systems, M200 panels are compatible with the most rigorous of cleaning regimes and can achieve a range of ISO cleanroom classifications.


M200 Architectural Interiors
The MIDDAS M200 wall panel system is a heavier duty version of the M100 system, with added flexibility for panel lift and wall depth. With smooth, ledge-free surfaces and clever design features allowing integration with third party systems, M200 AI panels are ideal for creating office environments with excellent aesthetics and acoustic ratings.
Accessories
MIDDAS bi-panel partitioning systems can be customised with a wide range of accessories that integrate seamlessly with our walls, ceilings and doors. Our wide range includes options for dado rail, shelving, coving, pattresses, gaskets and door furniture.
Mezzanine Floors
A mezzanine floor is a freestanding structure that creates an intermediate floor or floors in a building. They are an ideal solution to make use of a building’s volume rather than only using available floor space.
With careful spatial planning, valuable extra space for retail, storage, e-commerce, distribution, production areas, offices or welfare facilities can be created to meet your requirements in a cost-effective way. Various options for your new storage space are available to help you increase efficiency and productivity, and we can design a mezzanine floor to your exact requirements.
Need a quote?
Let our sales team quote your next project…

