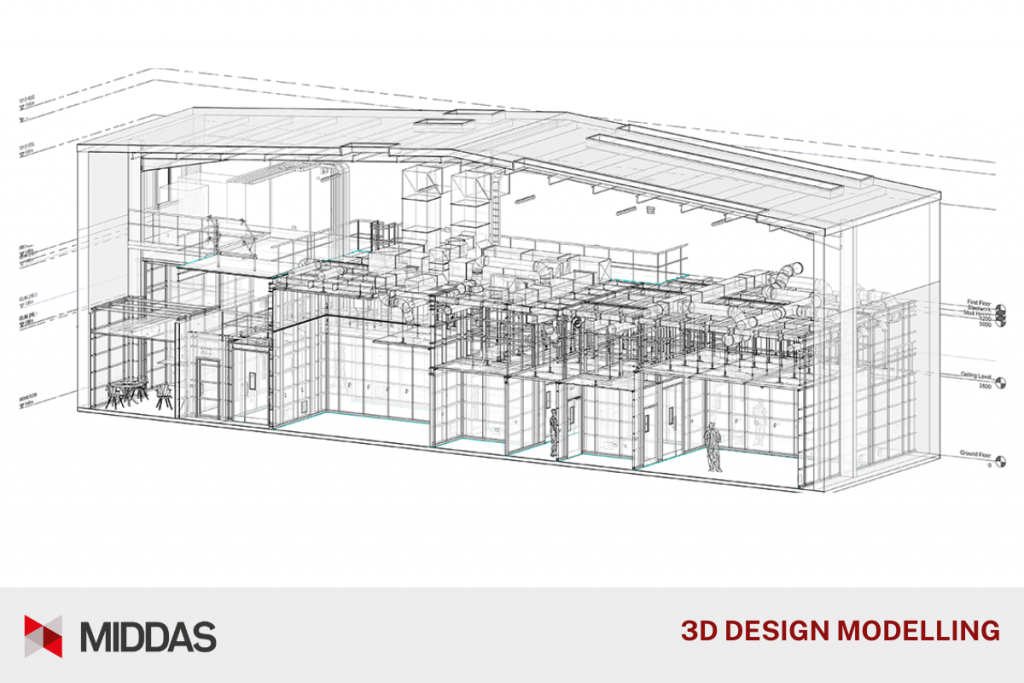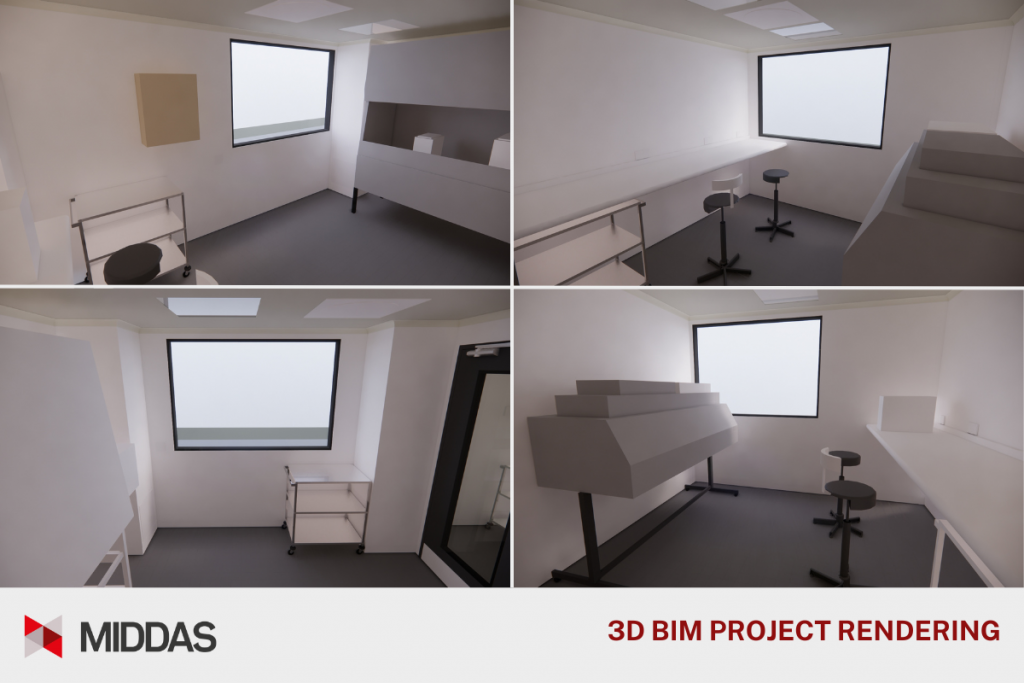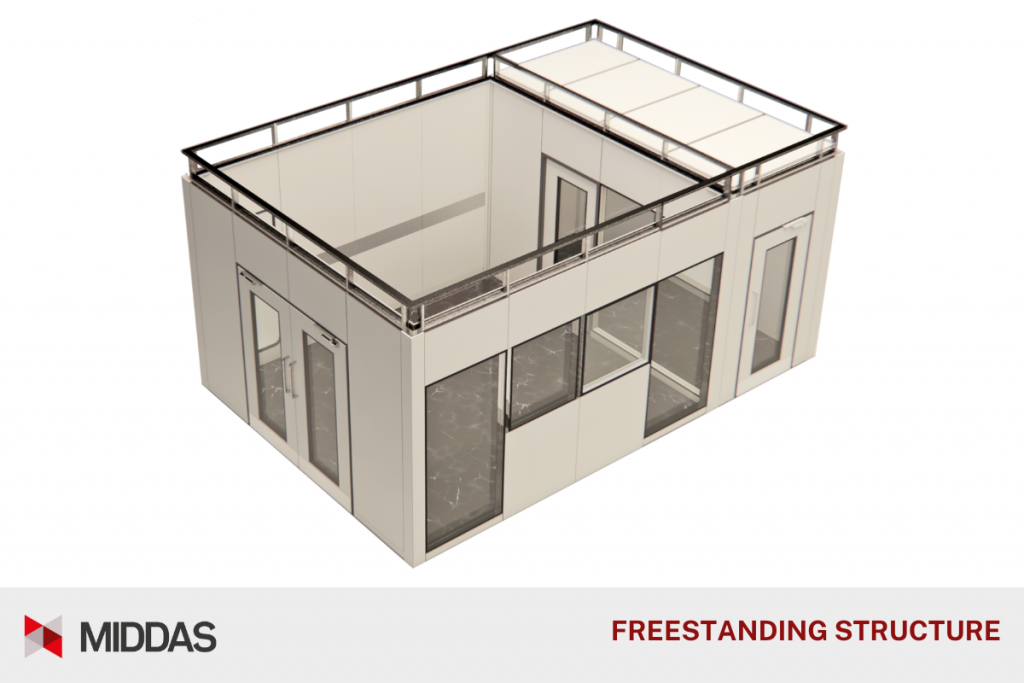MIDDAS freestanding structures provide a modular off-site solution for rapid installation of independent structures within any host building. Using our innovative structural framework design and DfMA principles, MIDDAS freestanding structures provide a sustainable, quick-to-market alternative to traditional construction builds.
Our structures are built using our flagship M100 or M200 bi-panel partition systems. We configure all projects in a 3D BIM environment with our fully-coordinated design service, incorporating a modulated layout to suit specific project dimensions.
A fully modulated 3D design
We follow the engineering principle of Designed for Manufacture and Assembly (DfMA), placing emphasis on manufacturing efficiencies. To help meet this, every project is designed in a 3D environment using the latest BIM technology and is modulated to make the most of our materials and minimise waste.
All panels will be engineered to fit your space and delivered ready for onsite assembly, with no additional construction work needed. This modular approach also makes the facility lifecycle easier to manage, as structures can be reconfigured, or simply dismantled, relocated, reused or fully recycled with no dilapidations to the host building.
Structural Framework
Our freestanding structures are built using our proprietary steel framework, designed to fit your application perfectly. Steel framework is supplied early at first fix for easier MEP service integration and our unique bi-panel construction allows services to be routed anywhere throughout the system.
Walk-On Deck
We offer a sturdy walk-on deck for freestanding structures based on our robust M-WOC ceiling system. With built-in handrails and galvanised steel planks, the MIDDAS walk-on deck is built to support distributed MEP services at a force up to 2.5kN/m² plus the weight of the ceiling.
Case Studies
We’ve delivered freestanding structures for many clients within the Advanced Manufacturing, Controlled Environments and Healthcare sectors.
Frequently Asked Questions
What is a Freestanding Structure?
MIDDAS Freestanding Structures are commercial or industrial spaces that can be constructed within any existing building, including storage warehouses, manufacturing facilities and distribution centres, to create an envelope that is entirely independent of the building structure.
Our structures consist of a proprietary steel framework which is engineered to support architectural finishes for walls and ceilings, including all distributed services, from our complementary product range.
What are the benefits of a Freestanding Structure over a traditional fit out?
Simply speaking, the biggest benefits of MIDDAS Freestanding Structures are speed to market and cost savings over traditional construction methods.
Our structures allow any building to be easily re-fit for your required purpose, without the need for costly refurbishment or building from scratch. Our team will design a solution to fit your project, so there is no limit to where or how our structures can be installed.
Everything is manufactured offsite, modulated to your exact specification including all panel cut outs for services, and is delivered ready for installation. No extra modifications are necessary during installation, reducing construction time on site. This means your project can be completed much quicker, and with less cost, than with traditional construction methods.
What is the structural load capacity of a Freestanding Structure?
Our Freestanding Structures are built to support the full load of distributed MEP and HVAC services from the building slab (i.e., from the ground up), and not from its own structural framework. MIDDAS Freestanding Structures use proprietary steel framing designed to suit the specification of your project.
Our structures have been load tested and can support forces up to 2.5kN/m2 plus the weight of the ceiling.
Where can a Freestanding Structure be installed?
MIDDAS Freestanding Structures can be installed in virtually any wind and weathertight host building and are ideal for creating facilities such as cleanroom envelopes, commercial offices, training rooms or manufacturing cells, to name a few.
Our structures are perfect for leased spaces within lightweight steel frame buildings with minimum structure integrity, where internal steelworks cannot be attached to the building framework.
What is the environmental impact of a Freestanding Structure?
MIDDAS Freestanding Structures are built using our robust bi-panel partition system, which is fully demountable and reconfigurable throughout the facility lifespan. Our structures are also relocatable should your facility move premises, and can even be dismantled and recycled at end of life. Steel is also highly recyclable so demolition costs are minimal, and because our structures do not attach to the external building, building dilapidations are significantly reduced.
Have further questions? Need our BIM model?
Get in touch with our sales team!
We’d love to support you with your next freestanding project. Let us know how we
can help by completing the form below. You can also request our BIM model and families.



