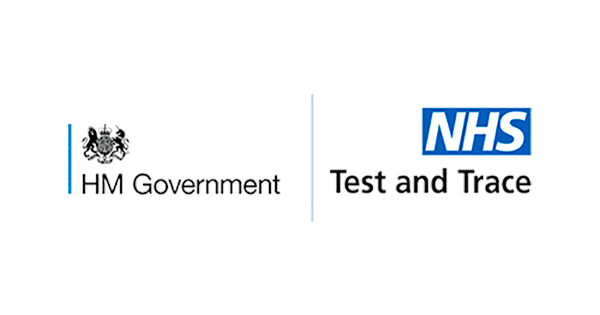ROSALIND FRANKLIN LABORATORY, LEAMINGTON SPA
BACKGROUND
As part of its response to Covid-19, the UK Health Security Agency (UKHSA) commissioned a globally important ‘megalab’, the largest of its kind in the UK, to be delivered on a fast-track schedule. The facility would offer world-leading testing and diagnostic capabilities.
BRIEF
MIDDAS worked with Mace, WSP and HOK to design a freestanding structure as an ideal solution. The project was delivered by Tier 1 contractor Balfour Beatty, with MIDDAS appointed to manufacture the freestanding structures, laboratory partitioning, door sets, vision panels and walk-on service deck. The laboratory lines would be constructed within an existing lightweight steel frame building, so the ability for M&E services to be supported from the MIDDAS structure was a critical factor. This ensured no load was added to the building structure’s framework and eliminated the need for any structural modifications.
SOLUTION
MIDDAS provided its M100 bi-panel wall system and associated structural framework as a purpose designed freestanding structure, configured in a variety of specifications. The laboratory environments were designed to operate at negative pressure, with third party MEP and ceiling system supported off the structure. A walk-on service deck provided maintenance access across the complete structure, with built-in edge protection at the perimeter of the facility.
Download File
July 2022 | 2.54 MB
“MIDDAS were identified as our key supplier based on their delivery of previous fast-track freestanding healthcare projects and prefabricated system build solutions. They were able to meet every challenging technical requirement we put forward and still deliver to the super accelerated, time-critical programme of works.”


