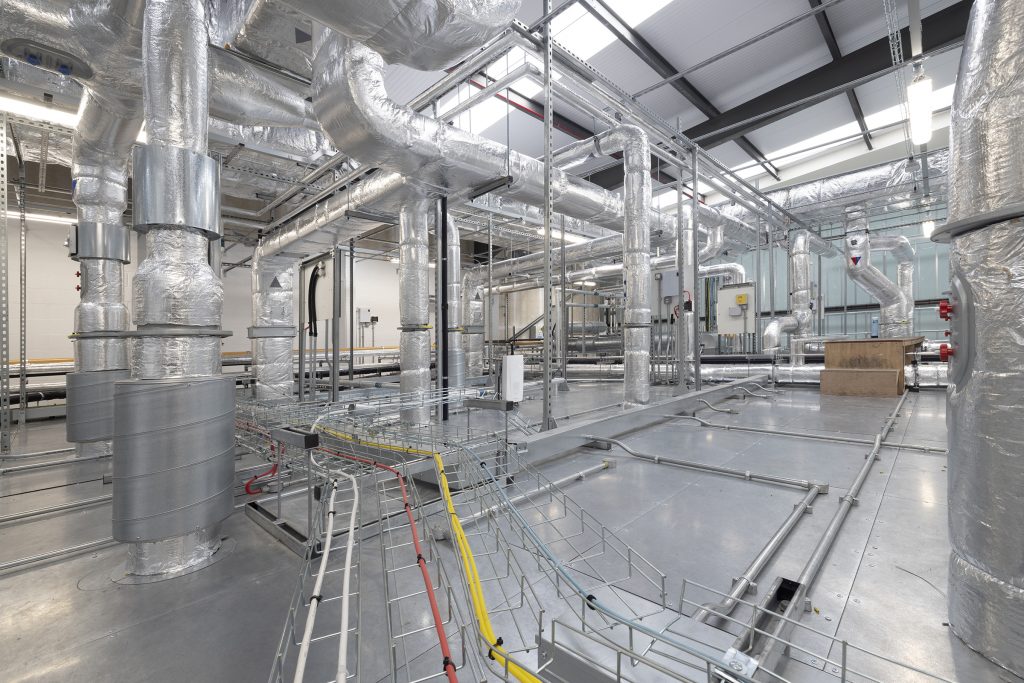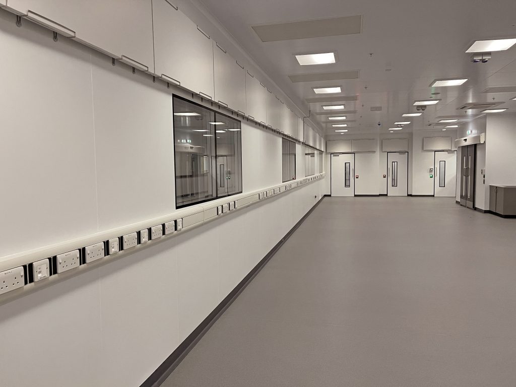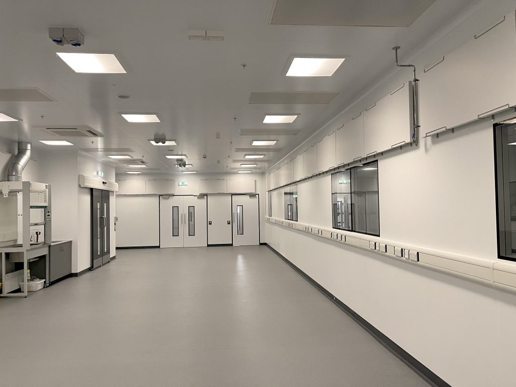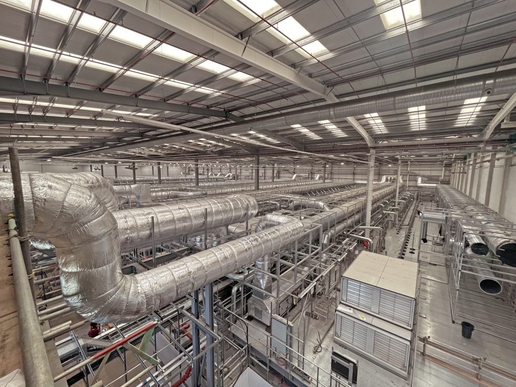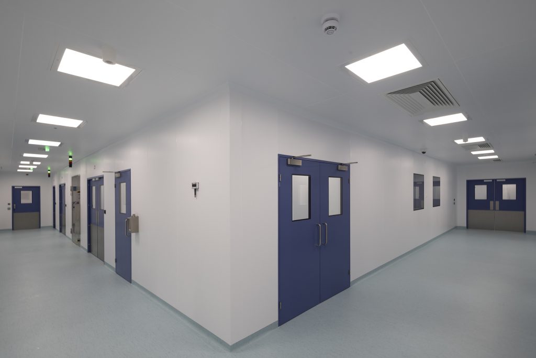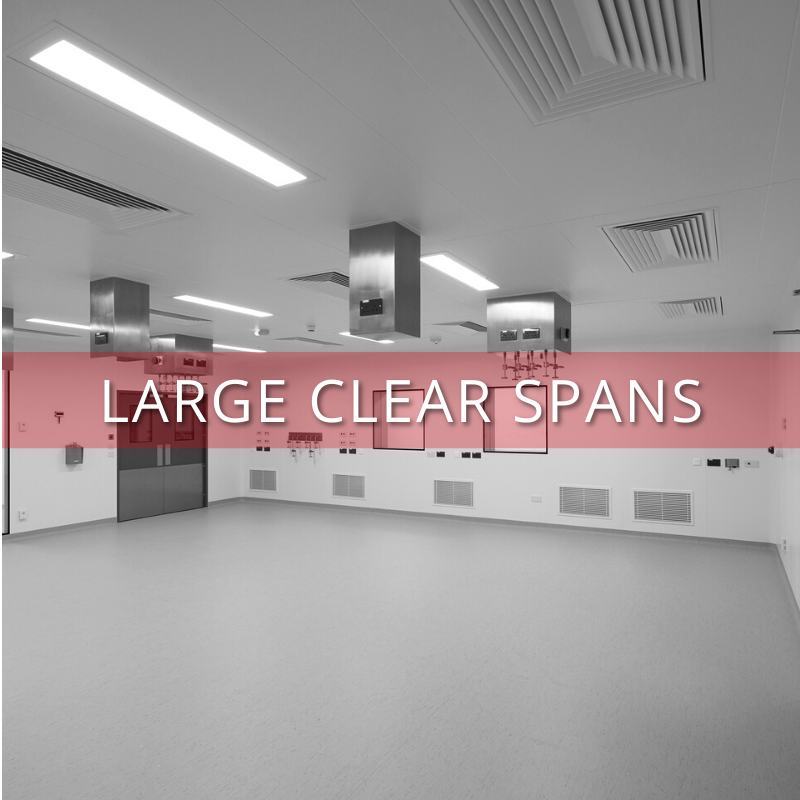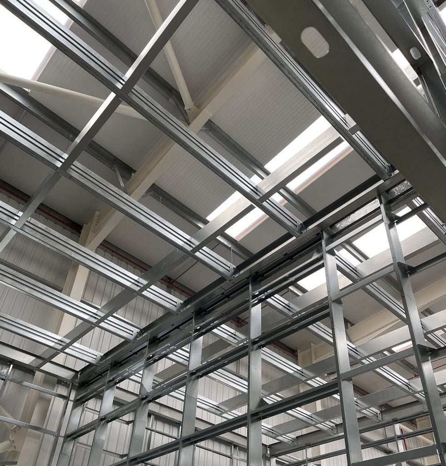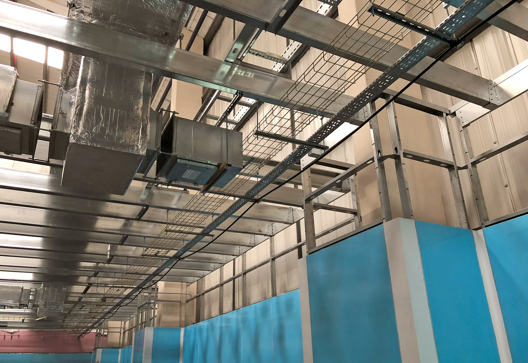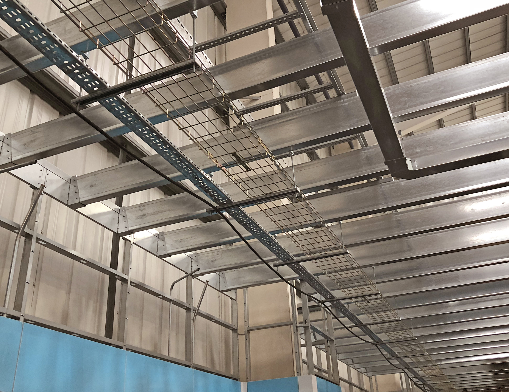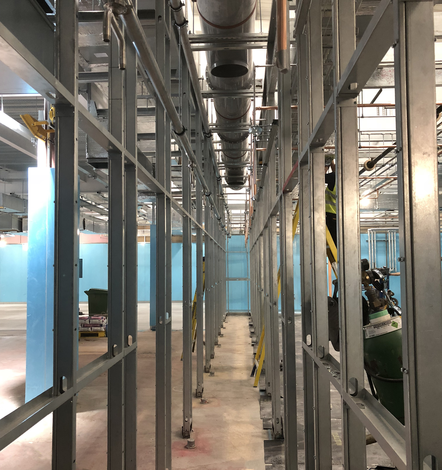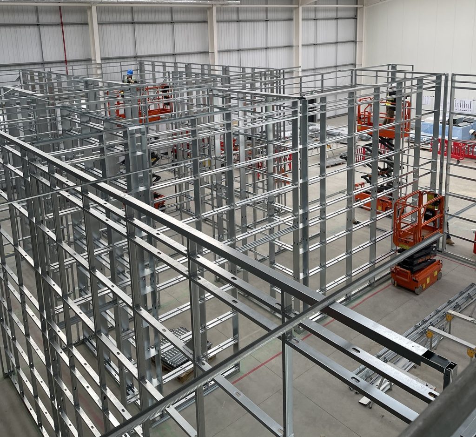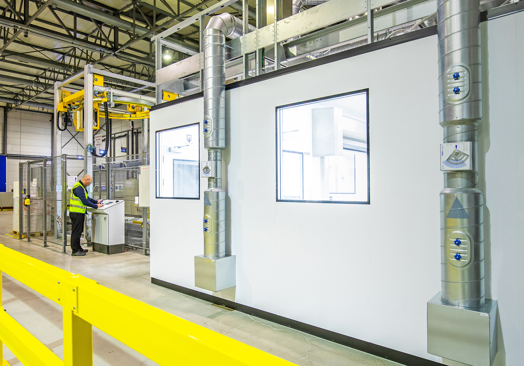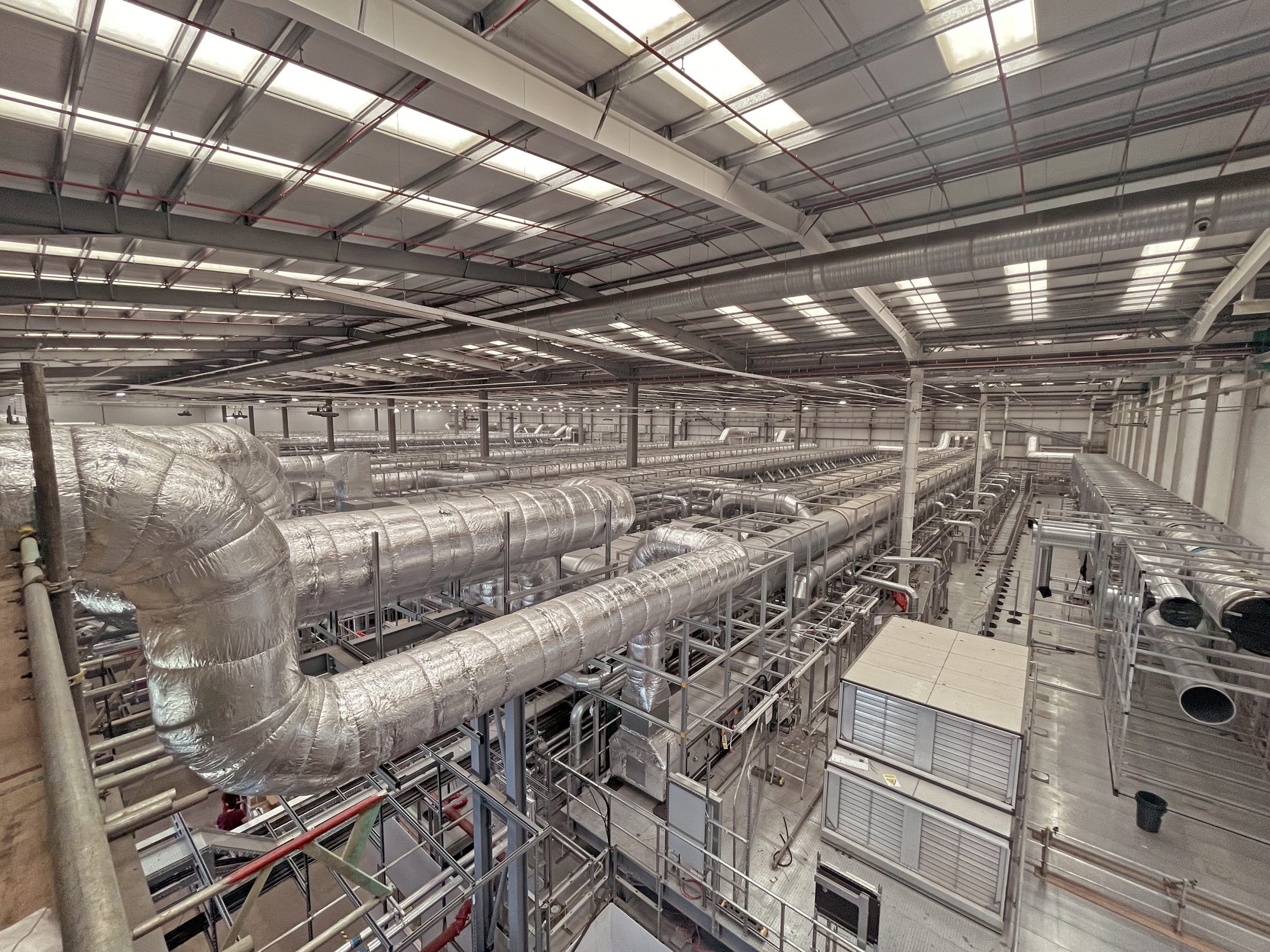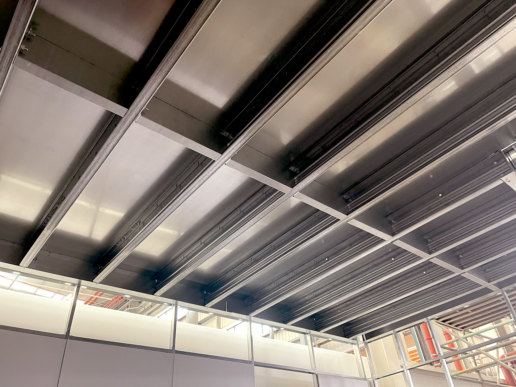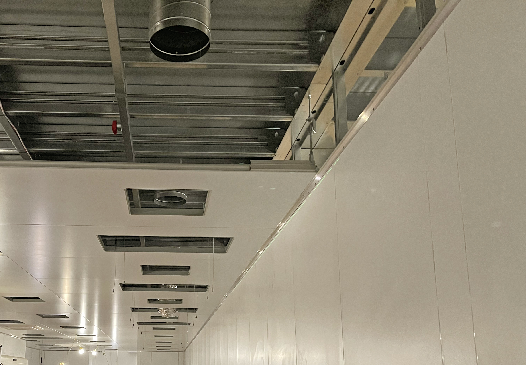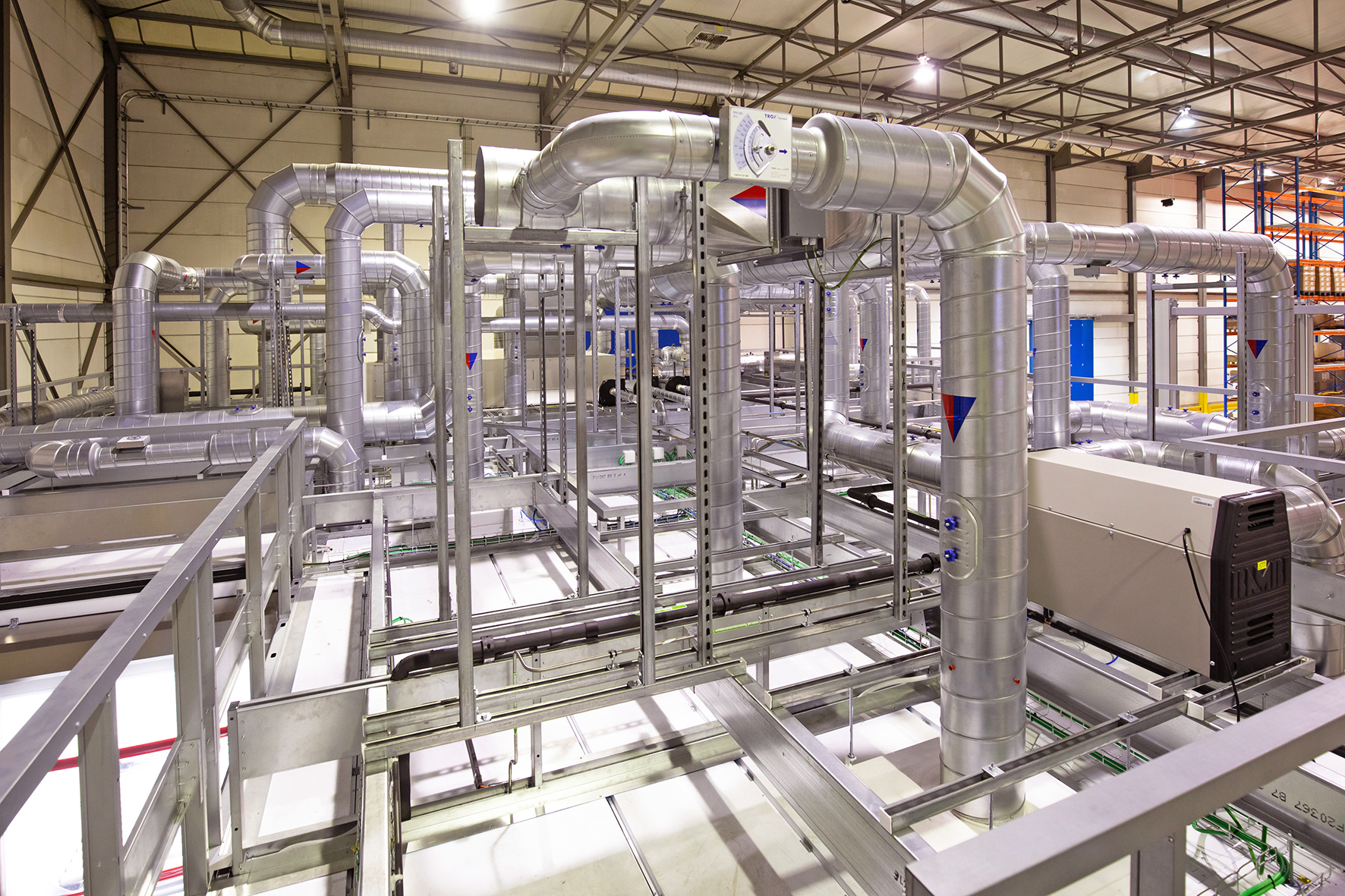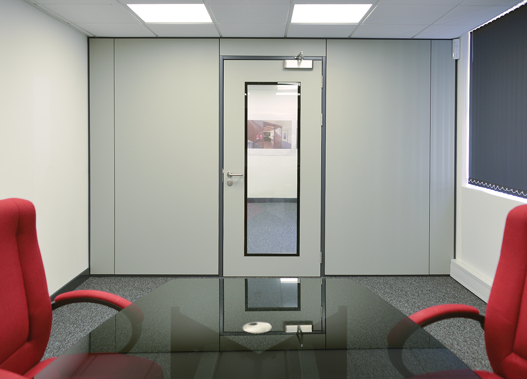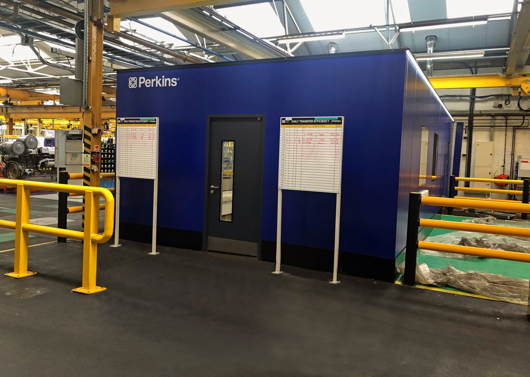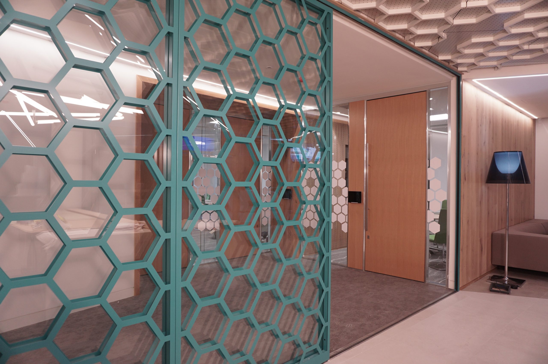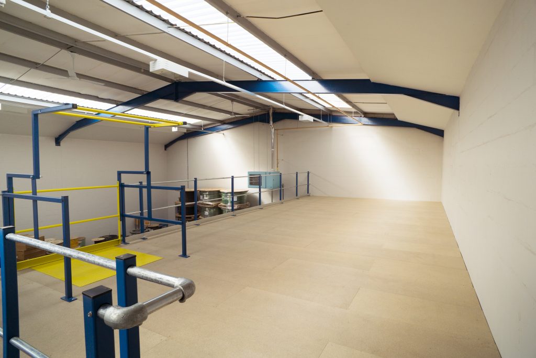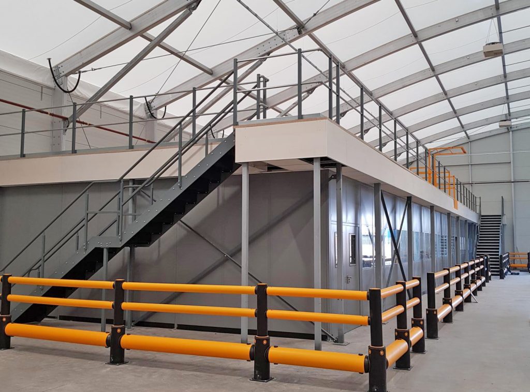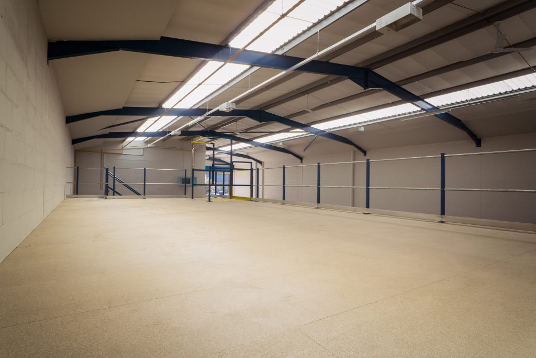MIDDAS Freestanding Structures are tailored for a wide range of end user applications and provide a modular off-site solution for independent structures within any host building. Using our innovative structural framework design and DfMA principles, our Freestanding Structures provide a sustainable, quick-to-market alternative to traditional construction builds.
Our structures are built with integrated beams to support the distributed services and ceiling below, and are finished using our flagship M100 or M200 bi-panel partition and M-WOC or MCT ceiling systems. We have also developed a heavy duty Walk-On Service Deck for Freestanding Structures.
As part of our fully-coordinated design service, we configure all projects in a 3D BIM environment using the latest design software to enhance coordination and planning. All designs incorporate a modulated layout to suit specific project dimensions and service integrations.
What are Freestanding Structures?
MIDDAS Freestanding Structures are commercial or industrial spaces that can be constructed within any existing building, including storage warehouses, manufacturing facilities and distribution centres, to create an envelope that is entirely independent of the building structure.
MIDDAS Freestanding Structures are built to support the full load of distributed M&E services from the building slab, not its structural framework, via our proprietary structural framework. Our structures can support service loading up to 2.5kN/m2 plus the self-weight of the ceiling.
MIDDAS Freestanding Structures allow any building to be easily redeveloped for your required purpose, without the need for costly refurbishment or building from scratch. Our team will design a solution to fit your project, be it for commercial interiors, controlled environments, healthcare, education or advanced manufacturing.
Benefits of Freestanding Structures
Ideal for creating work spaces such as cleanroom envelopes, commercial offices or advanced manufacturing cells within any existing building (including leased property within lightweight steel frame buildings with minimum structural integrity).
No need to design and build a purpose-built structure, saving valuable time and cost over traditional construction.
Fast-track installation – panels are delivered to site ready to install, with no on-site construction activity required.
Structures can achieve a large internal open working space with a maximum clear span up to 11m (subject to loading).
Structures are fully demountable and reconfigurable throughout the facility lifespan, and are also relocatable or recyclable at end of life.
Further reductions in whole project lifecycle costs with no building dilapidations or demolition required.
Technical Details
- Primary Structure comprised of Severe Duty framework with integrated swage beams
- Pre-finished demountable M100/M200 wall partitions with flexibility of configuration and modulated panel sizes to suit
- Demountable MCT/M-WOC ceiling systems suspended from MIDDAS structure (MAX internal ceiling height applies)
- Services loading up to 2.5kN/m2
- Services distributed above and below support beams
- Option for walk-on service deck
- Framework extension provides built-in edge protection/hand rails
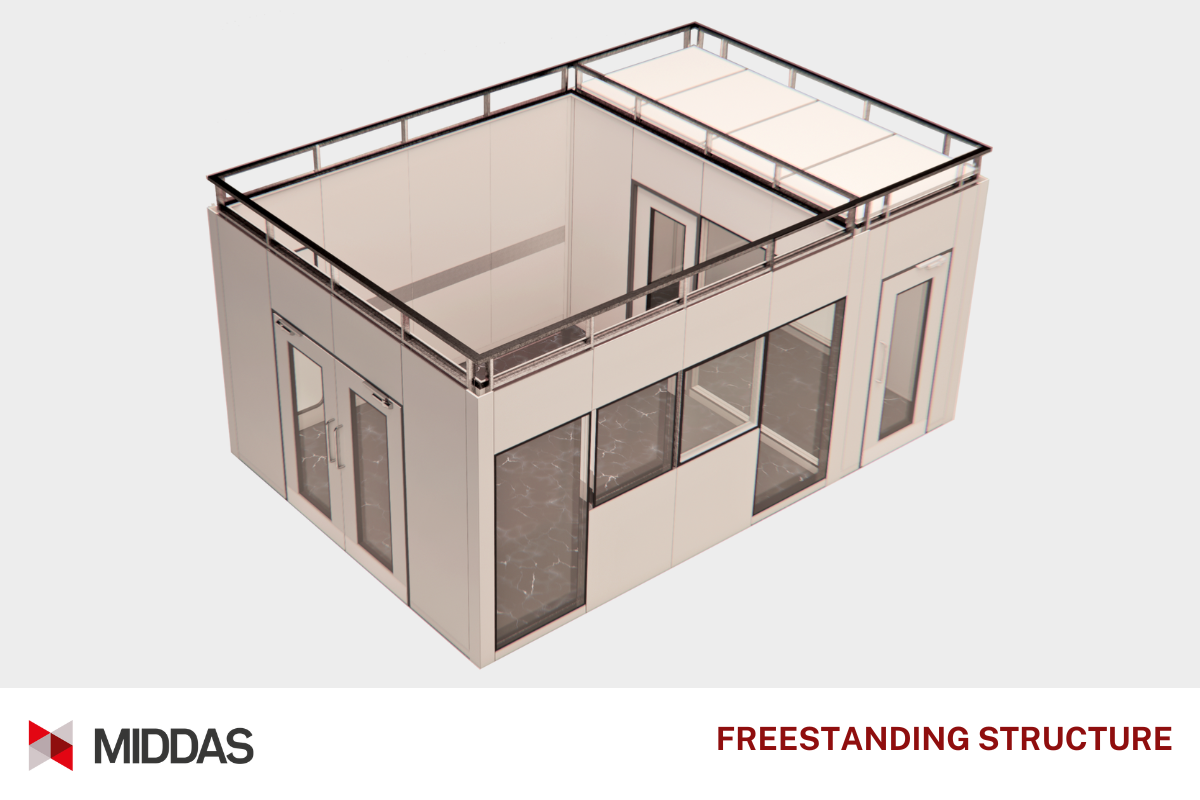
Structural Framework
Primary Structure
The primary structure is comprised of our proprietary M100/M200 Heavy Duty* steel framework, with pre-finished wall panels simply hung into place.
Swage Beams
Swage beams are sized to match the service loading (subject to beam span). They are secured to the M100/M200 partitions via our proprietary sole plate and cleats.
Beams are set out at uniform centers with intermediate nogging to provide a lattice across the complete facility, typically at 600mm, 1000mm or 1200mm centers (subject to load), with noggings at 1200mm intervals.
(*) to BS 5234 Part 2 1992
Walk-On Deck
We offer a sturdy walk-on deck option for freestanding structures capable of supporting a very high level of distributed services loading, to provide an easy-access platform for maintenance. The top of the MIDDAS lattice beam can be fitted with walk-on deck plates from individual galvanised steel sheets. Other proprietary sheeting (e.g. plywood) can be used subject to loading and access requirements.
Integrated Edge Protection
To provide integrated edge protection, the MIDDAS primary wall structural framework is extended to 1100mm above the walk-on deck. It is fitted with toe board, intermediate rail and handrail, negating the need for secondary edge protection.
Finishes
Our panels come with a standard white finish with a food safe 120µm PVC coating, but we also offer a wide variety of other finishes. From special vinyl coatings to promote chemical resistance and for strict cleaning regimes, to alternative RAL colours, we can ensure your project is exactly how you want it.
Mezzanine Floors
A mezzanine floor is a freestanding structure that creates an intermediate floor or floors in a building. They are an ideal solution to make use of a building’s volume rather than only using available floor space.
With careful spatial planning, valuable extra space for retail, storage, e-commerce, distribution, production areas, offices or welfare facilities can be created to meet your requirements in a cost-effective way. Various options for your new storage space are available to help you increase efficiency and productivity, and we can design a mezzanine floor to your exact requirements.
Let’s discuss your next project!
You send the details, we’ll engineer the solution…

