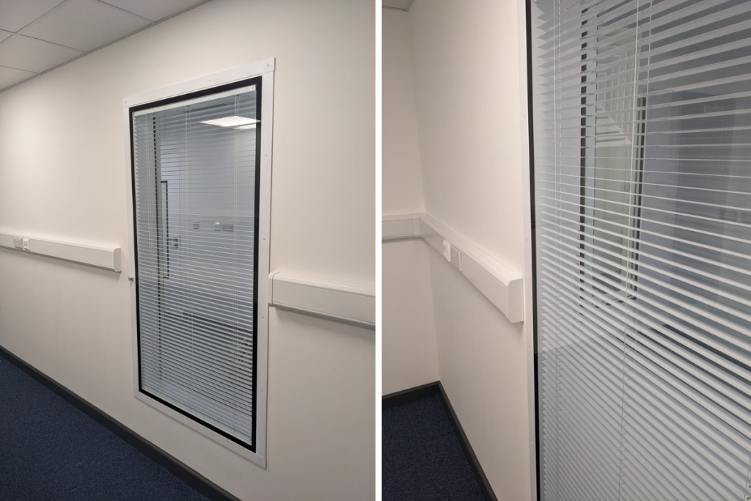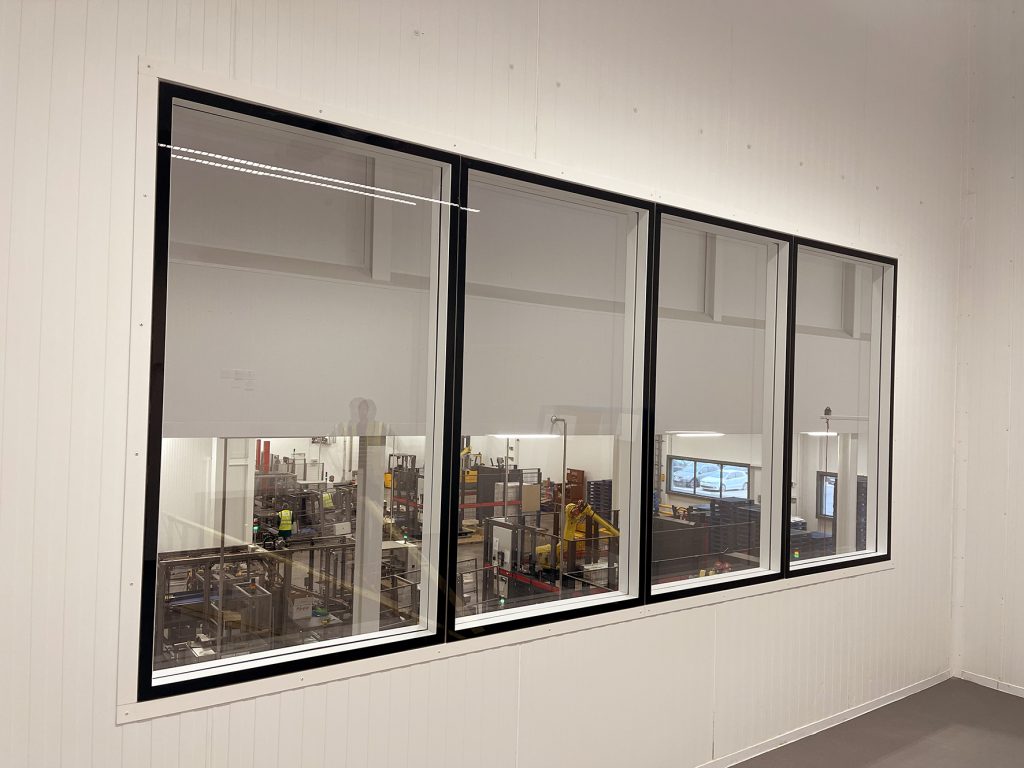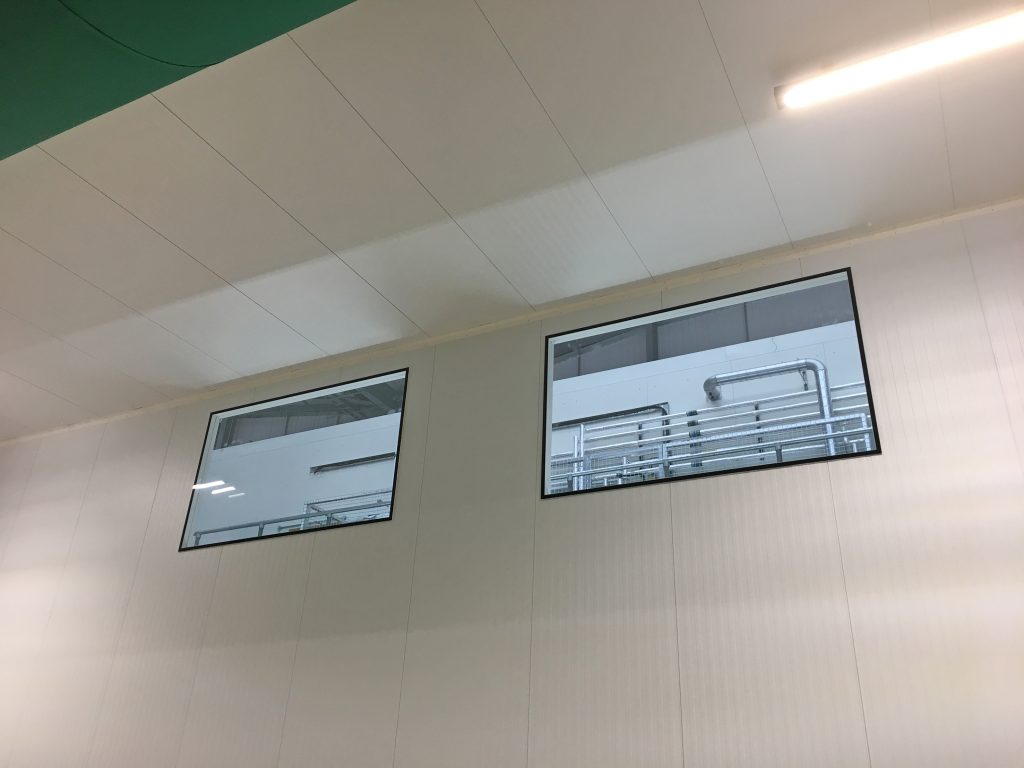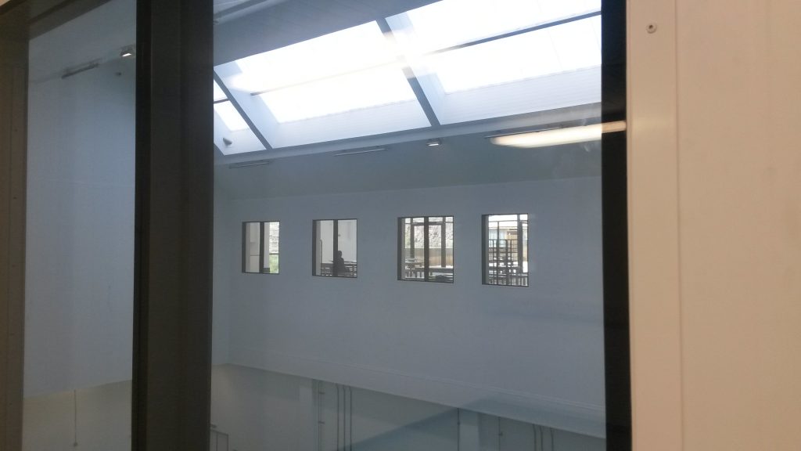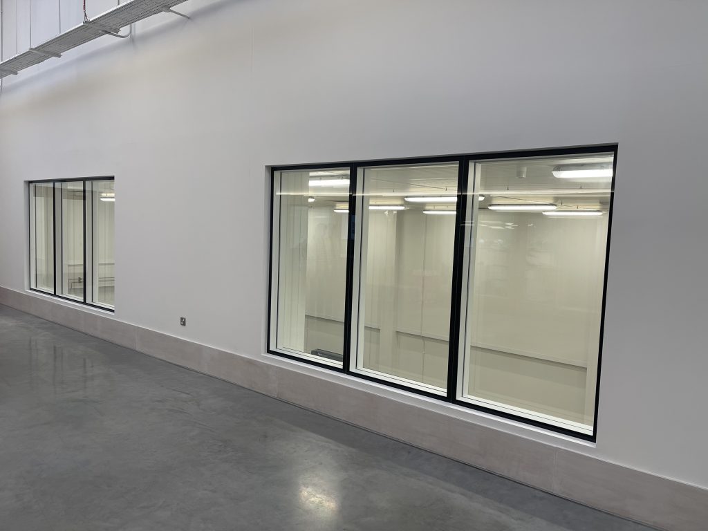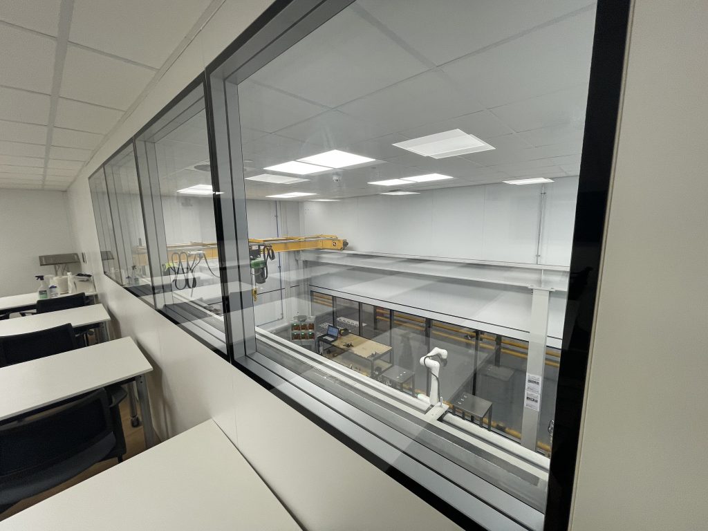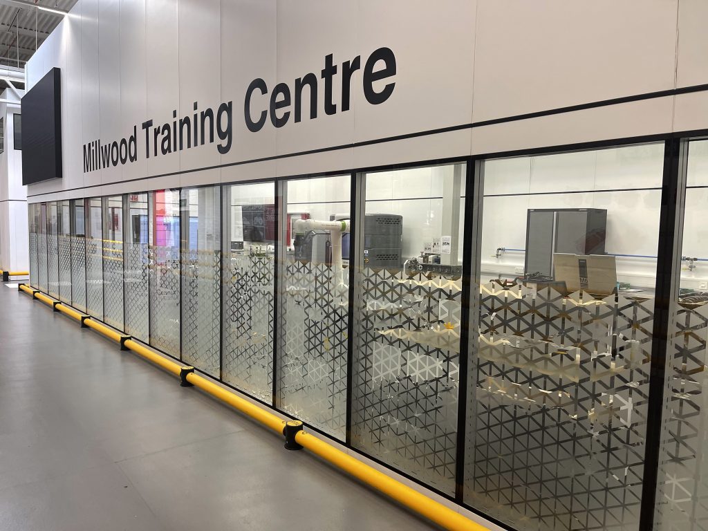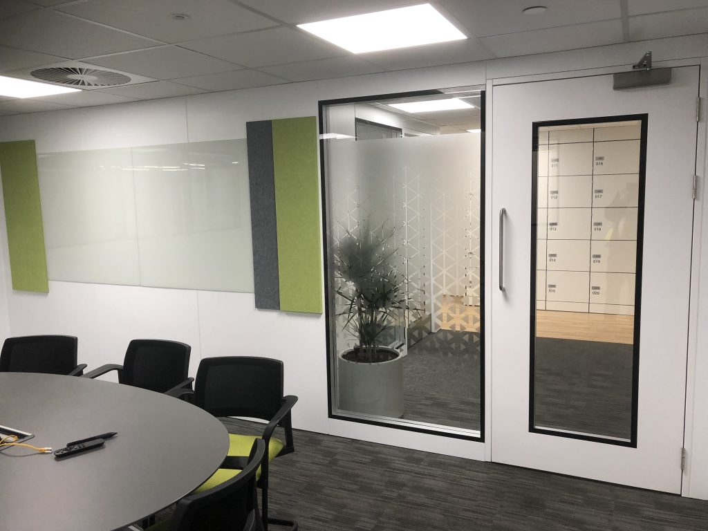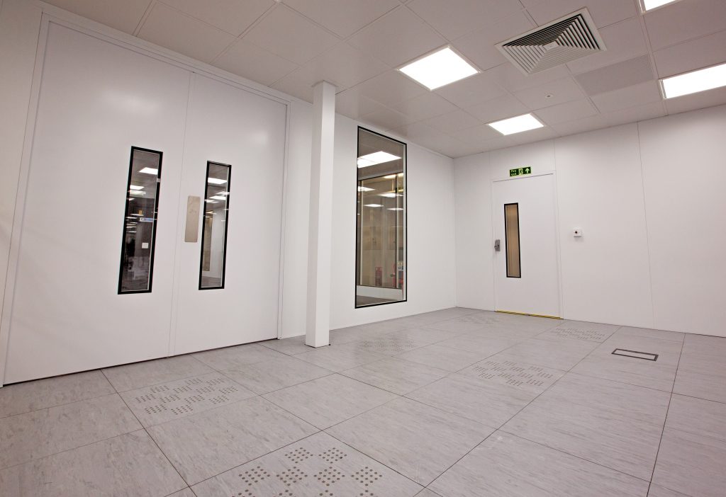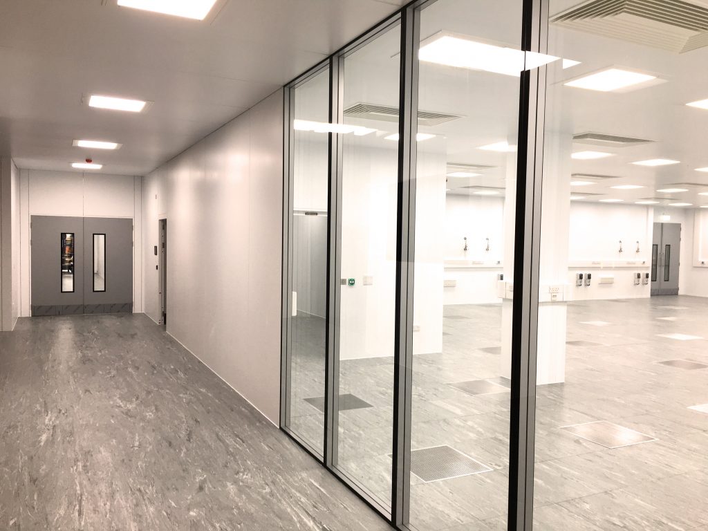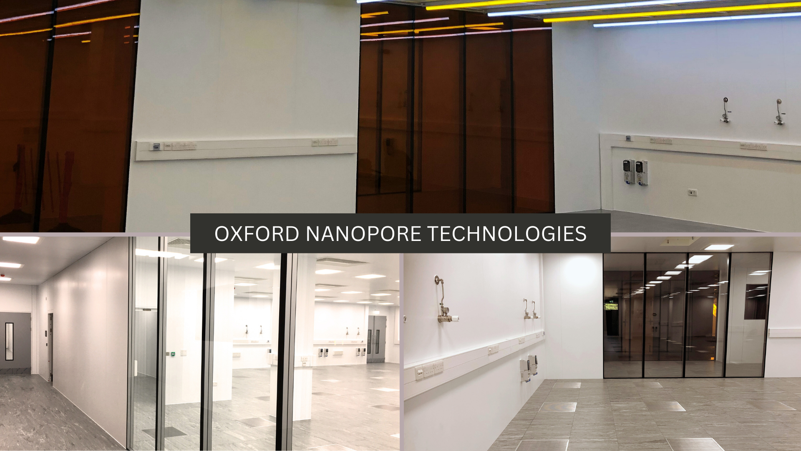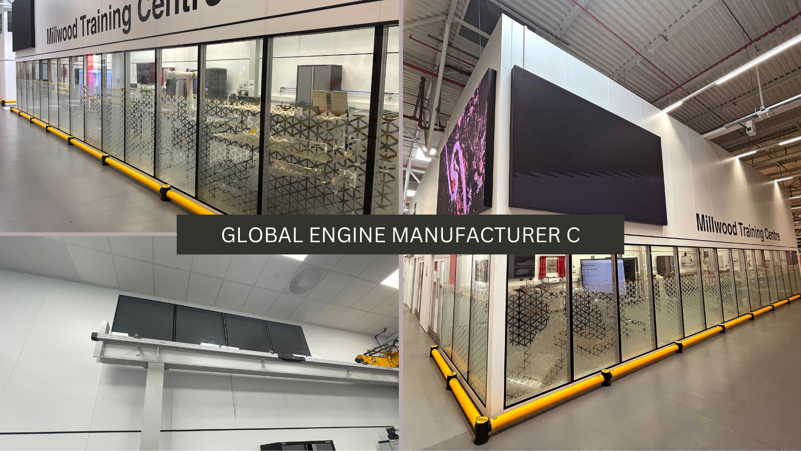Vision panels for third party walls
MIDDAS flush vision panels have been designed to integrate with any third party partitioning such as composite (PIR) or gypsum (plasterboard). Using our proprietary wraparound frame design, the glazing system provides a fully flush solution, with a slimline mullion and low-profile perimeter capping to maximise visible light. The structural integrity of the vision panel system allows for use in high-traffic pedestrian areas and mezzanine floor edges without the need for additional barriers.
Glazed modules widths available to fit any size of structural opening and wall depth.
Flush, ledge-free integrated framework made to suit any third party wall aperture.
Options for fire rating, encapsulated blinds, switchable smart glass and specialist laminated coatings.
MIDDAS Integrated Vision Panels
MIDDAS integrated vision panels are engineered to complement our bi-panel and mono-bloc partition systems to provide a fully-flush glazing solution. Glazed modules can be configured to suit a variety of applications, with options for full height or bespoke-sized apertures. Panels are available with a range of glass options, such as specialist glass, manifestations and encapsulated blinds.
Glazing is fully flush with wall panels, offering a smooth, ledge-free finish.
Available in full height glazed partitions, or any size to suit the required wall aperture.
Options for fire rating, encapsulated blinds, switchable smart glass and specialist laminated coatings.
Backed by test evidence
The MIDDAS technical team have been heavily invested in research and product development since the company’s inception. As a business, we strive to ensure our products continue to meet the high safety standards expected of commercial partitions and the wider construction industry. We do this by continually developing our products to improve acoustic and structural performance, and most importantly, by testing them for fire resistance.
Our vision panels are backed by rigorous test data and evidence. Test certificates are available to download in our Knowledge Hub. For full test data, please contact a member of our technical team.
Case Studies
We’ve designed solutions for some of industry’s most interesting and important projects, including the prestigious Mega Labs facility at the Rosalind Franklin Laboratory in Leamington Spa. Our projects cover a vast range of varied applications, from complex controlled environments for pharmaceutical and healthcare applications, to bespoke-designed architectural screens to divide office space.
Product Specifications
Our comprehensive range of systems are engineered for enhanced performance and flexibility, and are designed and manufactured off site to your exact requirements. We have a comprehensive family of BIM models for all our products, available in both 2D CAD and 3D Revit designs.
INTEGRATED VISION PANELS VISION PANELS FOR THIRD PARTY WALLS
Download Resources
View and download our latest product information, including specifications, brochures and more.
Need a quote?
Let our sales team quote your next project…



