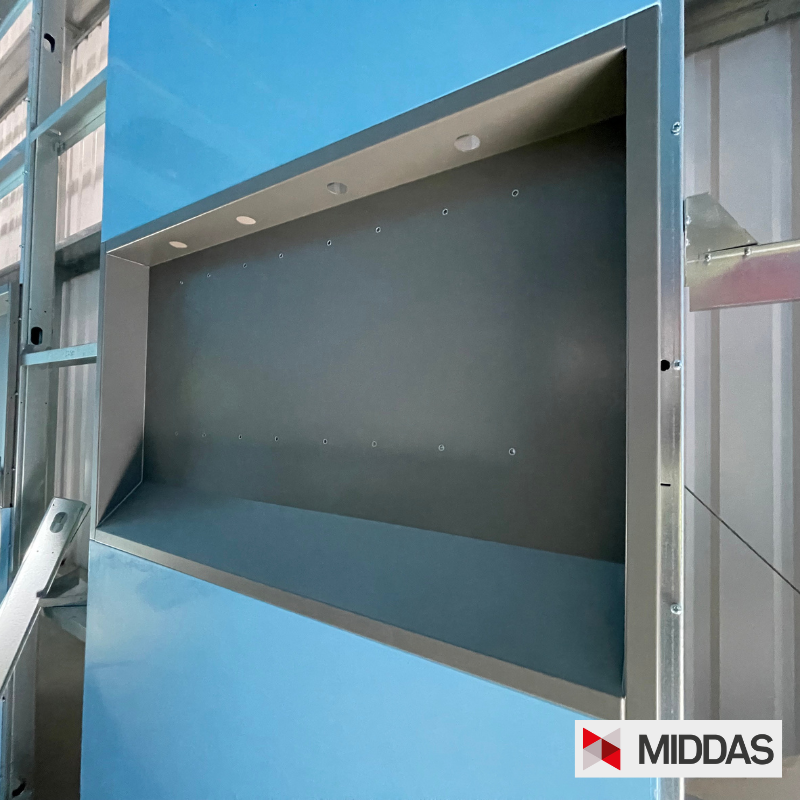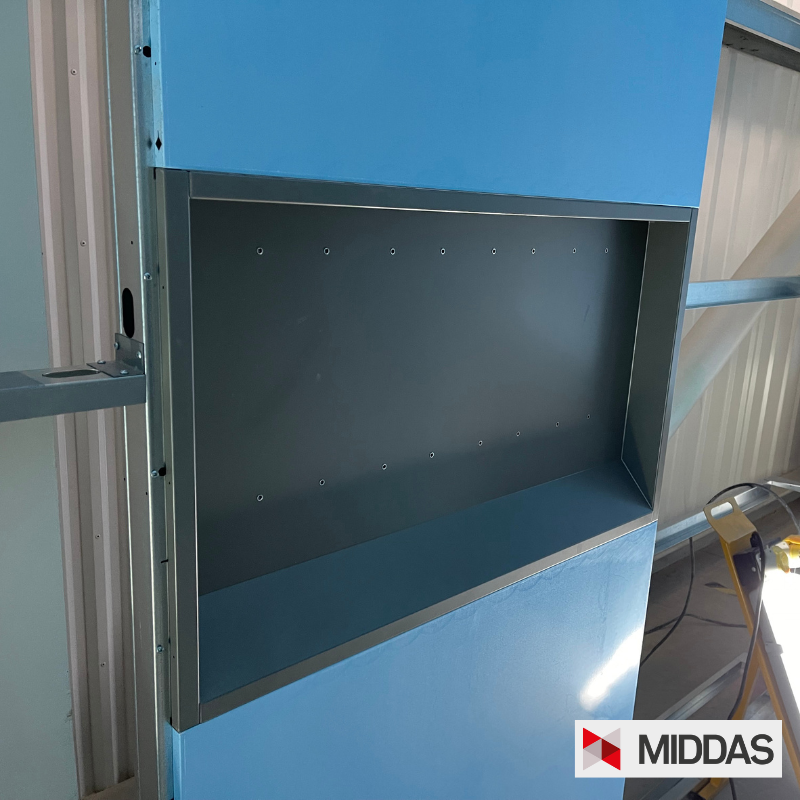9th March 2023
HOW PRODUCT INNOVATION SOVLES CLIENT’S SERVICE INTEGRATION PROBLEM
Many of our projects have design details that require some element of engineering ‘head scratching’ to solve a particular issue. From simple modulation of panel sizes to suit an awkward room configuration, to more complex designs involving uneven flooring, our design and technical teams are constantly evolving our product range to create innovative product solutions. The time invested in product design and innovation over the years most often means our engineers already have a ready-made solution available.
But there are often projects when a deeper dive is needed on the design elements to create a more in-depth product solution for our client. Our recent project for a major pharmaceutical manufacturer in Nottingham involving our modular freestanding structures is one such example.
The Client’s Problem: Services Integration
This project involved the design of cGMP manufacturing facilities using our M100 bi-panel partitioning for controlled environments. The client had two unique design scenarios that required our technical team to innovate new solutions for. They wanted to integrate ductwork for distributed services (e.g., air and gas) and have recessed service hatches for small power and data. Both scenarios required flush integration to the wall and ceiling panel interface. There are many ‘off the shelf’ solutions available from cleanroom product manufacturers that allow services integration which are perfectly suitable for most applications. However, these are often one-size-fits-all and do not always allow for flush integration within the panel framework.
Our Solutions
A Formed Profile Transom
By design, the framework of our M100 bi-panel system allows for small power services to be fed through the void as standard. The horizontal transoms are factory prepared to accommodate small diameter gas, compressed air pipework and power cables, but would not allow larger M&E services (e.g., HVAC ducts) to fit in easily. The client wanted to integrate larger 100mm wide air ducts within the framework to create a throughway within the plenum. Cutting into the transom to widen the gap would compromise the stability of the vertical studs, so an alternative solution was needed to accommodate this.
As a solution, our technical team devised a single-piece formed profile to replace the standard horizontal transoms that allowed enough space for a larger duct to pass through vertically. By fixing the new profile to the vertical stud, it allowed the ductwork to integrate within the framework and keep the steel bi-panels flush with the frame as normal.
The new profiles could also be flipped and fitted to the adjacent stud upside down to create air returns facing into opposing rooms. This allowed complete ducts to fit within the framework and avoided the added complexity of piecing smaller duct sections together. It also allowed for low-level ventilation and extraction.
Recessed Service Hatches
Our M100 system can incorporate factory-formed service penetrations and be fitted with flush dado rail to leave flush panel interfaces by design. Despite a flush interface, when you surface mount equipment, it can disrupt the aesthetic of the room or even create certain hazards. Recessing services into the wall cavity, such as large electrical sockets, compressed air outlets, gas valves and gauges, maximises the room space and minimises obstructions to personnel, equipment and airflow.
The client wanted such a solution (one that mimicked a commercially available product) and asked our technical team to conceptualise it. The solution needed to align with the principle of flush integration that all our systems are engineered to. In keeping with this, the team devised a modular pre-formed unit made from a single piece of steel. The unit was pre-punched with holes that aligned with the vertical transoms and could be fit with standard fixings. The M100 over panels could then be hung flush to the unit, creating the required recess for their electrical equipment.
Cost-Saving Benefits of Modular Freestanding Structures
The application of Modern Methods of Construction (MMC) to our manufacturing process means our partition systems and modular freestanding structures offer many benefits for clients, including shorter lead times and reduced site costs. Our agile manufacturing and capability to deliver a fast turnaround was a driving factor in the client specifying the MIDDAS M100 system for the end user.
From initial design to delivery, our freestanding solution can be on site for internal fit out within a few short weeks. All our systems are designed to fit your exact specification but maintain full flexibility throughout. With endless configuration options, if your plan changes, so too can the system layout. The modularity of our wall and ceiling systems means that all components (e.g., structural framework and panels) leave our factory fully prepared for rapid on-site installation, making them ideal for meeting tight work schedules.
Continuous Product Innovation
The solutions we create for clients such as the new horizontal transom profile and pre-formed recessed service hatches are examples of our commitment to ongoing product innovation. We believe product design should evolve whenever a logical requirement to change something presents itself. The parts created for this project will now be further developed to improve their design and functionality, to create standard variants that can be offered on future projects. This design development ensures we continue to push boundaries by testing our manufacturing processes, and adds to our robust portfolio of client solutions.
For more information about our engineered solutions, get in touch with our technical team.
Follow us for industry leading news and insights…
Join our mailing list to receive our regular newsletter!






