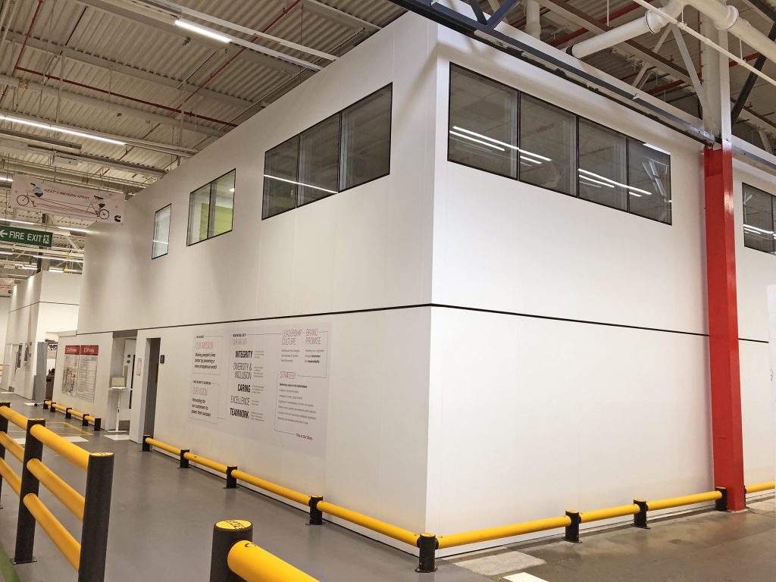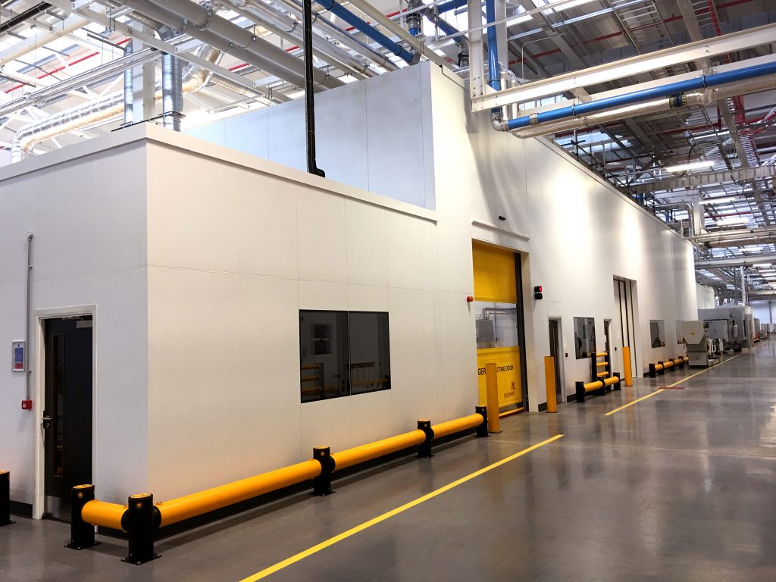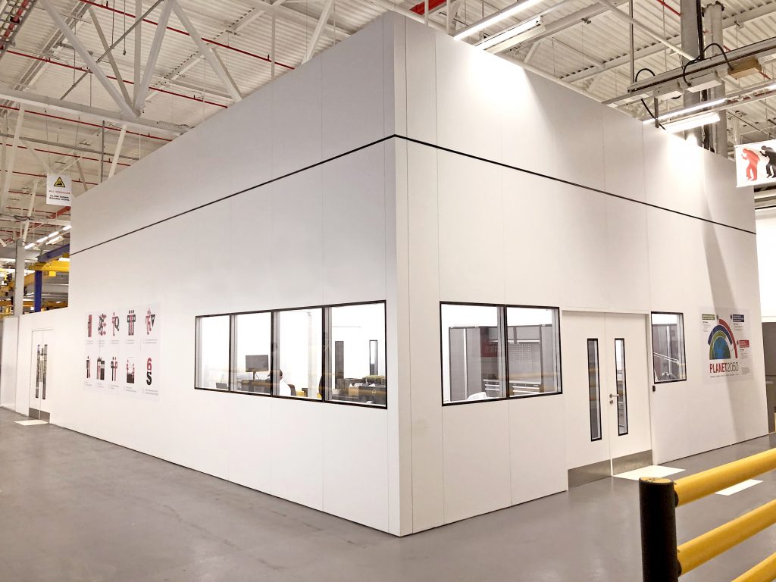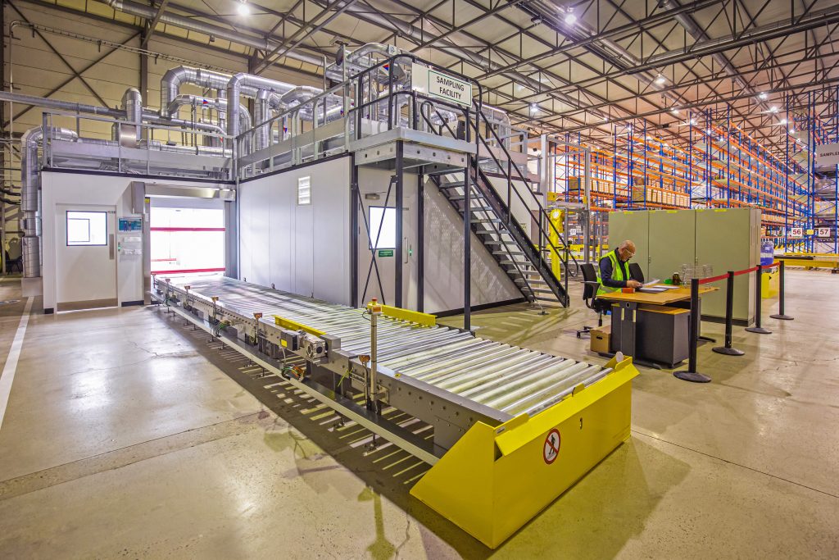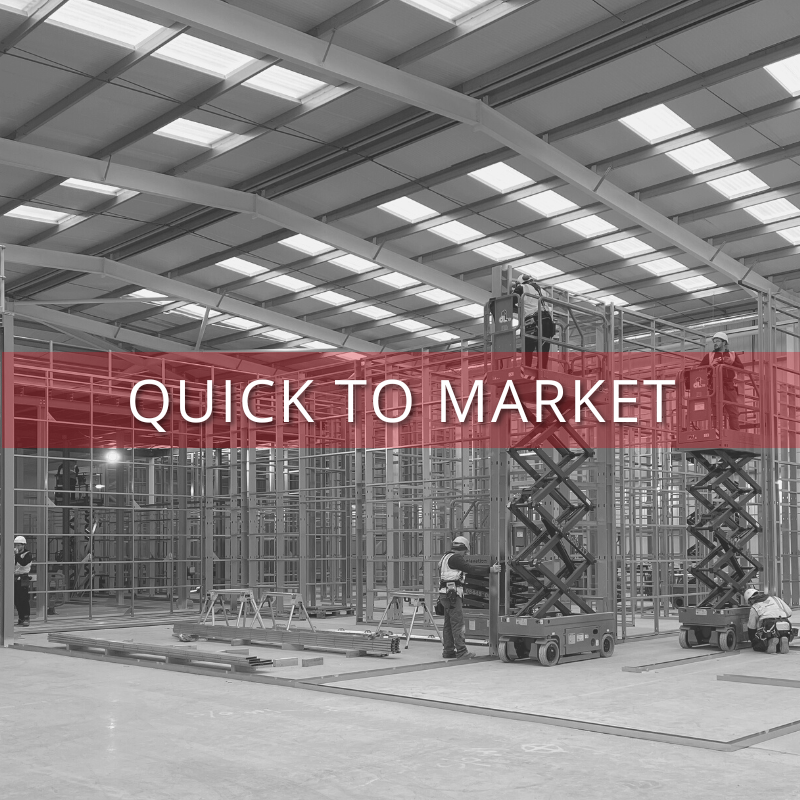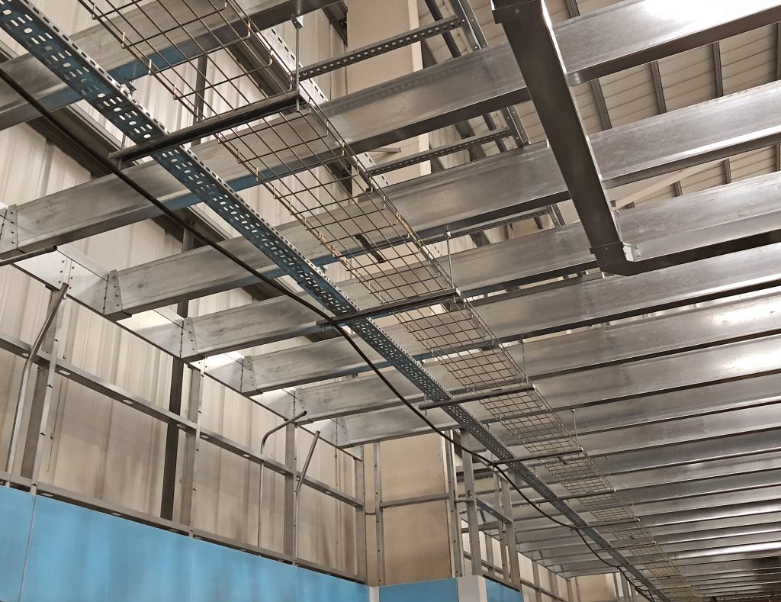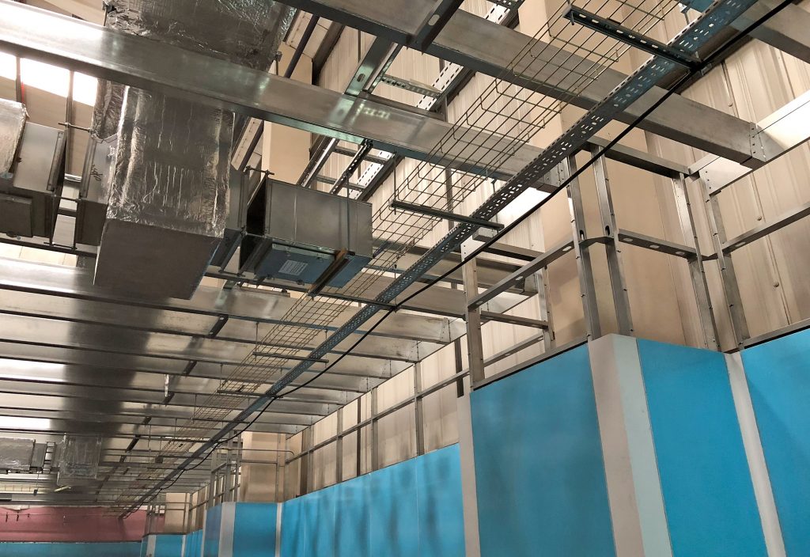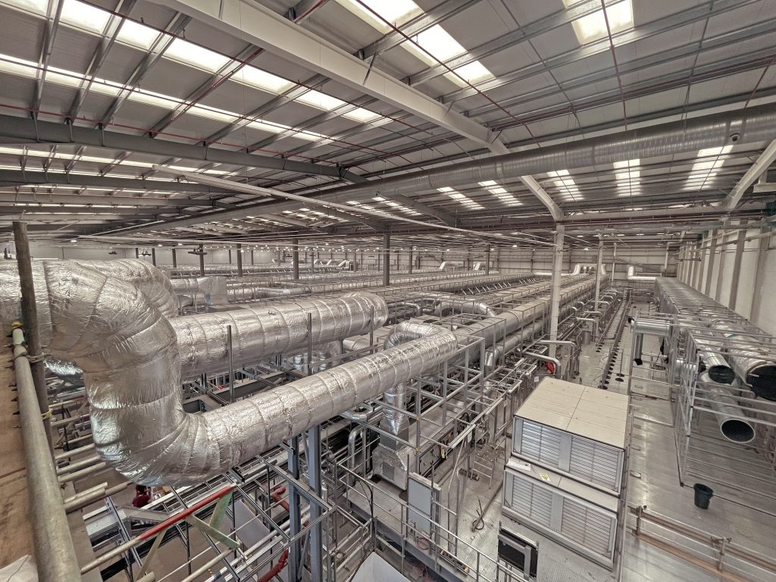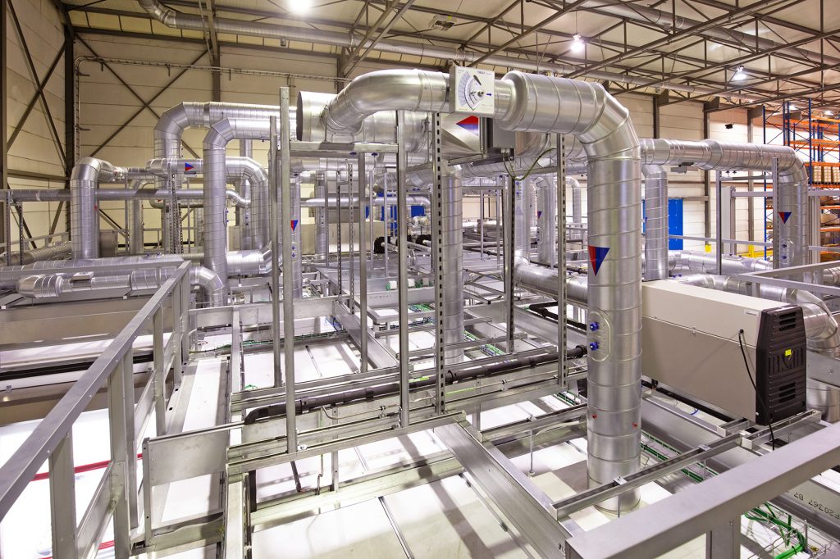16th June 2023
WHAT ARE FREESTANDING STRUCTURES & WHY ARE THEY BENEFICIAL?
MIDDAS Freestanding Structures are commercial or industrial spaces that can be constructed within any existing building, including storage warehouses, manufacturing facilities and distribution centres, to create an envelope that is entirely independent of the building structure.
Our freestanding structures consist of a proprietary steel framework which is engineered to support architectural finishes for walls and ceilings, including all distributed services, from our complementary product range.
What are the benefits of a freestanding structure?
The application of Modern Methods of Construction (MMC) to our manufacturing process means our partition systems and modular freestanding structures offer many benefits for clients. When it comes to the differences between traditional construction methods vs a modular, freestanding solution, the biggest benefits of a MIDDAS Freestanding Structure are speed to market and cost savings.
Our structures can be installed in virtually any wind and weathertight host building and are ideal for creating facilities such as cleanroom envelopes, commercial offices, training rooms or manufacturing cells, to name a few. They are also perfect for leased spaces within lightweight steel frame buildings with minimum structure integrity, where internal steelworks cannot be attached to the building framework.
Ideal for creating work spaces like cleanroom envelopes, commercial offices or advanced manufacturing cells within any existing weathertight building.
No need to design and build a purpose-built structure, saving valuable time and cost over traditional construction.
Fast-track installation – panels are delivered to site ready to install, with no on-site construction activity required.
Structures can achieve a large internal open working space with a maximum clear span up to 11m (subject to loading).
Structures are fully demountable and reconfigurable throughout the facility lifespan, and are also relocatable or recyclable at end of life.
Further reductions in whole project lifecycle costs with no building dilapidations or demolition required.
Speed to Market
Using our freestanding solution, there is no need to start a construction build from scratch. Our structures allow any existing building to be re-fit for your required purpose, without the need for costly refurbishment or a new build project. Freestanding structures can be erected within any ‘shed’ type building (e.g., lightweight steel frame buildings), without placing any load on the external structure.
There is no limit to where or how our structures can be installed. With our agile manufacturing capability and modular system design, freestanding structures offer a fast turnaround and shorter lead times, making this a quick-to-market solution.
Cost Savings
From initial design to delivery, our freestanding solution can be on site for internal fit out within a few short weeks. All our systems are designed to fit your exact specification but maintain full flexibility throughout. With endless configuration options, if your plan changes, so can the system layout. The modularity of our wall and ceiling systems means that all components (e.g., structural framework and panels) leave our factory fully prepared for rapid on-site installation, making them ideal for meeting tight work schedules. No extra modifications are necessary during installation, reducing construction time on site. This means your project can be completed much quicker, and with less cost than with traditional construction methods.
Other benefits: Structural performance
Our Freestanding Structures are built to support the full load of distributed MEP and HVAC services from the building slab (i.e., from the ground up), and not from its own structural framework. MIDDAS Freestanding Structures use proprietary steel framing designed to suit the specification of your project. Our structures have been load tested and can support forces up to 2.5kN/m2 plus the self-weight of the ceiling.
Primary Structure
The primary structure is comprised of our proprietary M100 or M200 Heavy Duty* steel framework, with pre-finished wall panels that are friction fit into place. To complete the structure, modular MCT or M-WOC ceiling systems are suspended from the framework (MAX internal ceiling height applies). Freestanding structures can achieve a large internal open working space with a maximum clear span up to 11m (subject to loading).
Swage Beams
Swage beams are sized to match the service loading (subject to beam span). They are secured to the M100/M200 partitions via our proprietary sole plate and cleats. Beams are set out at uniform centers with intermediate nogging to provide a lattice across the complete structure, typically at 600mm, 1000mm or 1200mm centers (subject to load), with noggings at 1200mm intervals.
—
(*) to BS 5234 Part 2 1992
Walk-On Deck
We offer a sturdy walk-on deck option for freestanding structures capable of supporting a very high level of distributed services loading, to provide an easy-access platform for maintenance. The top of the MIDDAS lattice beam can be fitted with walk-on deck plates from individual galvanised steel sheets. Other proprietary sheeting (e.g. plywood) can be used subject to loading and access requirements.
Integrated Edge Protection
To provide integrated edge protection, the MIDDAS primary wall structural framework is extended to 1100mm above the walk-on deck. It is fitted with toe board, intermediate rail and handrail, negating the need for secondary edge protection.
In summary
MIDDAS Freestanding Structures allow any building to be easily redeveloped for your required purpose, without the need for costly refurbishment or building from scratch. Our team will design a solution to fit your project, be it for commercial interiors, controlled environments, healthcare, education or advanced manufacturing.
Your project will realise cost savings through our approach to engineering, using Designed for Manufacture and Assembly (DfMA) as our guiding principle. We place emphasis on manufacturing efficiencies and to help meet this, every project is designed in a 3D environment using the latest BIM technology. Everything is modulated to make the most of our materials and minimise waste. This modular approach also makes the facility lifecycle easier to manage, as structures can be reconfigured, or simply dismantled, relocated, reused or fully recycled with no dilapidations to the host building.
Want to know more?
We’ve got a host of more information for you to delve into. From Frequently Asked Questions, to test certificates and performance specifications, it’s all right here at your fingertips.
Visit our FAQs Page Download the Brochure Visit our Knowledge Hub
Still need more information? Get in touch with our sales team!
Follow us for industry leading news and insights…
Join our mailing list to receive our regular newsletter!

