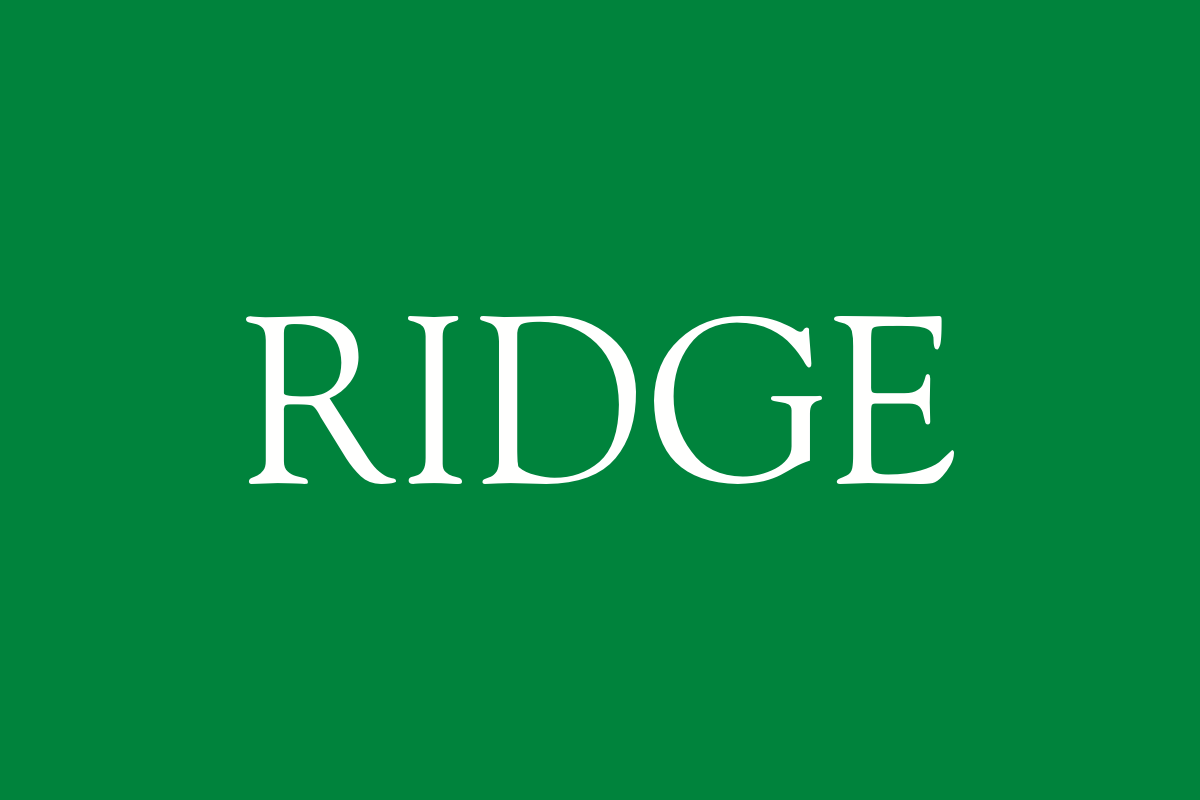F1 AUTOMOTIVE MANUFACTURING COMPANY, BRACKLEY, UK
BACKGROUND
Having previously delivered cleanroom partitioning for an earlier, smaller phase of work at the client’s premises, MIDDAS were again specified alongside subcontractor Enbloc to supply partitioning for a subsequent larger cleanroom.
BRIEF
The existing metal shed building and internal structure needed to be refit for a large cleanroom application. The client wanted a solution that allowed cleanroom partitioning and glazing to integrate with plasterboard walls in the corridor and new ribbon windows being added to the structure’s ground level façade.
SOLUTION
MIDDAS designed a solution to suit the external window reveals, fitting bespoke panels around the internal building structure and allowing it to pass through cleanroom envelope. The bespoke panels and associated framework integrated with the client’s ceiling and third party doors, with special built-in features including cleverly designed return air ducts and point-of-use service routing for gas, power and data. MIDDAS door sets and screen printed glazing were finished in corporate colours. Outside the cleanroom along the corridor, plasterboard was flush fitted to MIDDAS framework and glazing to provide a seamless integration and finish.
Download File
January 2023 | 490.26 KB
“MIDDAS designed a flexible solution that aligned well with the client’s high standards for finishes within their projects. The team were able to design M100 solid and glazed panels that integrated seamlessly with the plasterboard-faced corridor and existing single glazing.”


