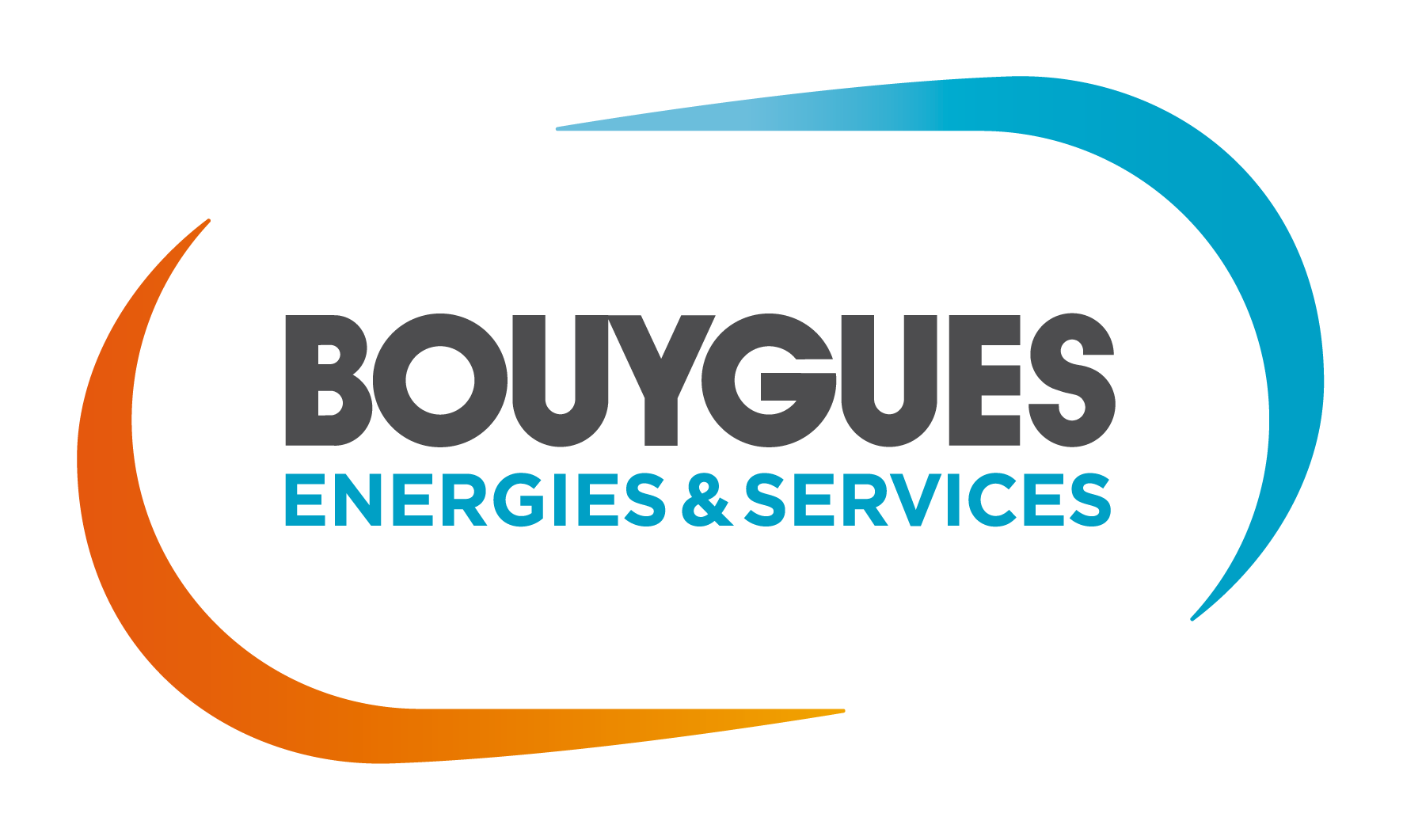CAMBRIDGE TECHNOLOGY TAUNTON, UK
BACKGROUND
Cambridge Technology, a Novanta company, handles hazardous materials in contained and controlled environments for the manufacture of specialist mirrors for laser guidance systems. They needed to vacate their existing headquarters and considered options between a purpose-built new building or a speculative build for new factory units. Due to a restricted timescale, they opted to fit out a series of adjacent warehouses, as there wasn’t enough time to design and build from scratch.
BRIEF
The client decided to build completely freestanding structures to specification within an existing structure. The internal freestanding structures would enclose all manufacturing lines in classified cleanrooms and form the surrounding support areas, including offices and staff welfare. No load or permanent structures could be added to the external building.
SOLUTION
Due to the size of the existing building, multiple units were joined to create one larger facility for all manufacturing and support processes. MIDDAS designed a freestanding solution with structural steel framework to support all MEP services and ceilings. Our M100 partitions were used in all cleanroom areas, modulated to fit the clients’ processing equipment, including vacuum furnaces. In the non-cleanroom and welfare areas, MIDDAS framework and freestanding structure were overlaid with traditional build office finishes (plasterboard). The M100 partitions were installed at full height to create fire separation and were fitted with fire rated flush vision panels and doors.
Download File
July 2022 | 579.65 KB
“MIDDAS supported BYES from the very onset of the project with their modular freestanding cleanroom solution. The freestanding structures provided an ideal solution for the client’s requirement for controlled and contained environments within an existing building, and suited the tight timescale. The performance ratings and robustness of the MIDDAS structure meant the newly built advanced manufacturing facility could support MEP services without impacting the load on the external building structure.”


