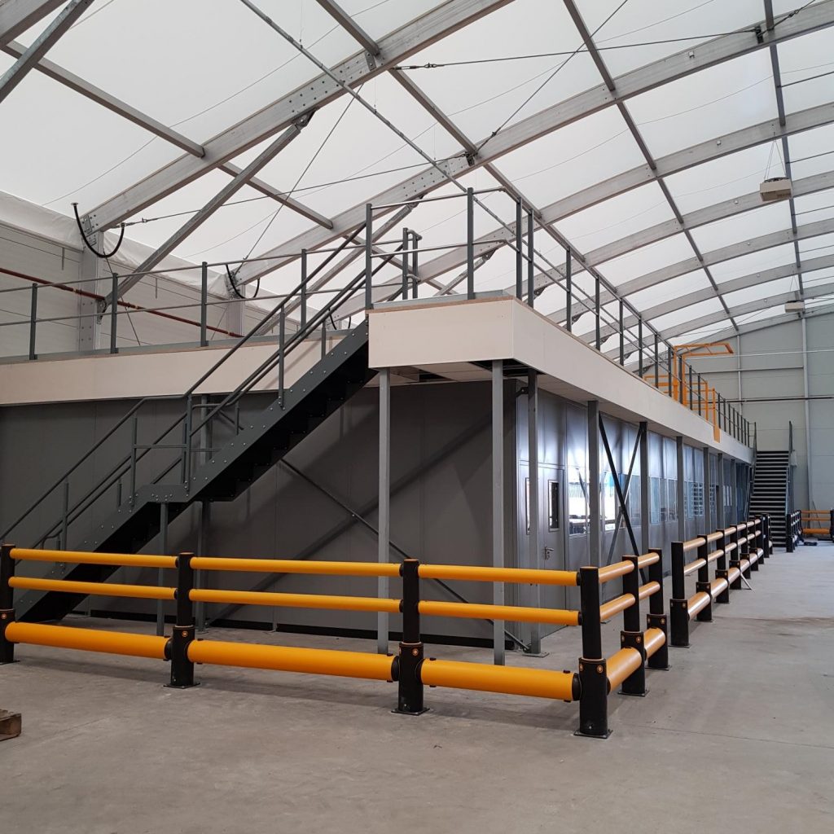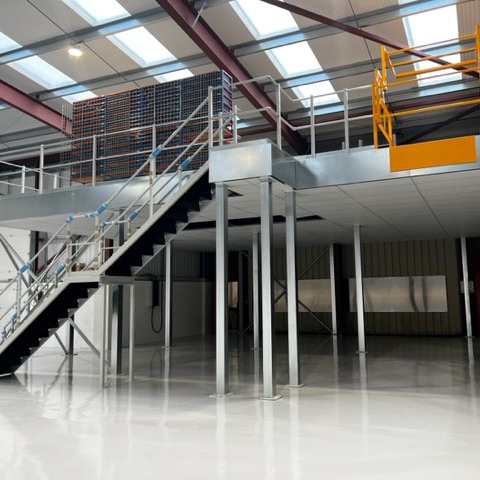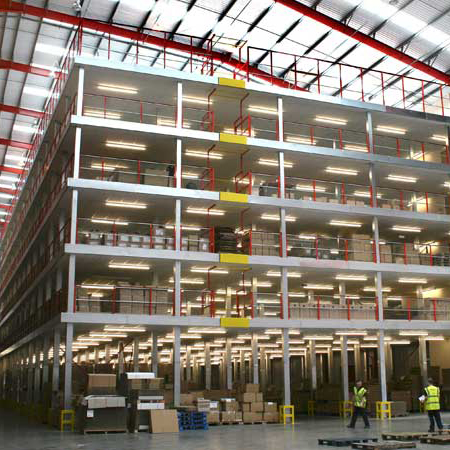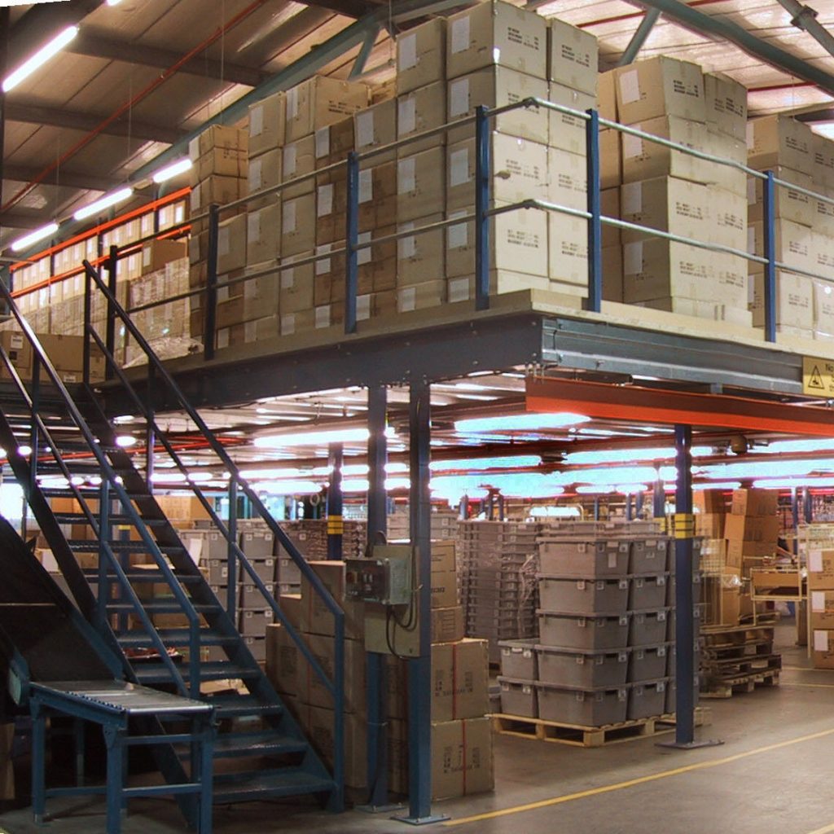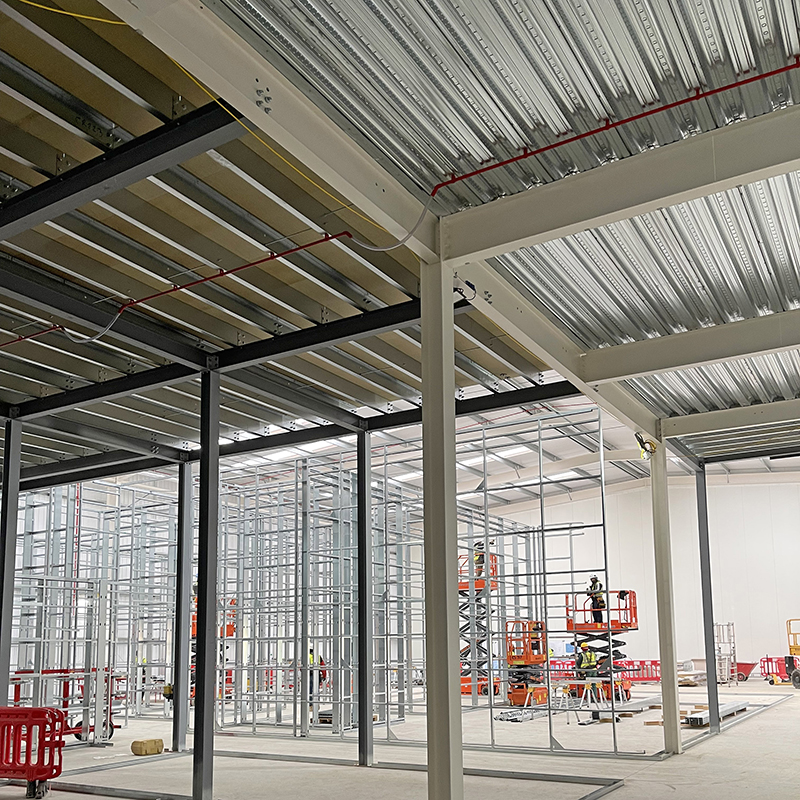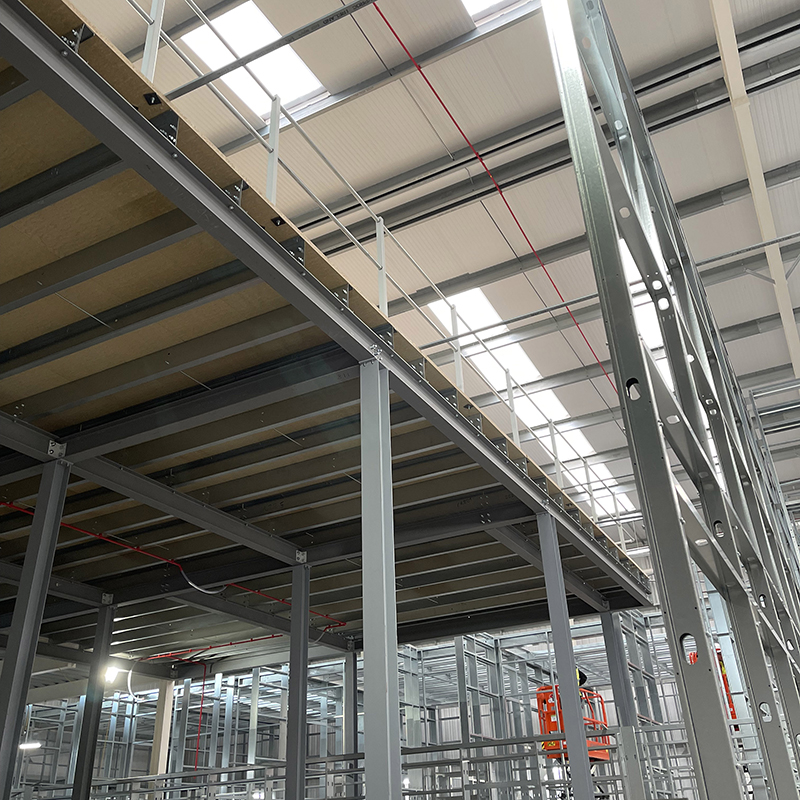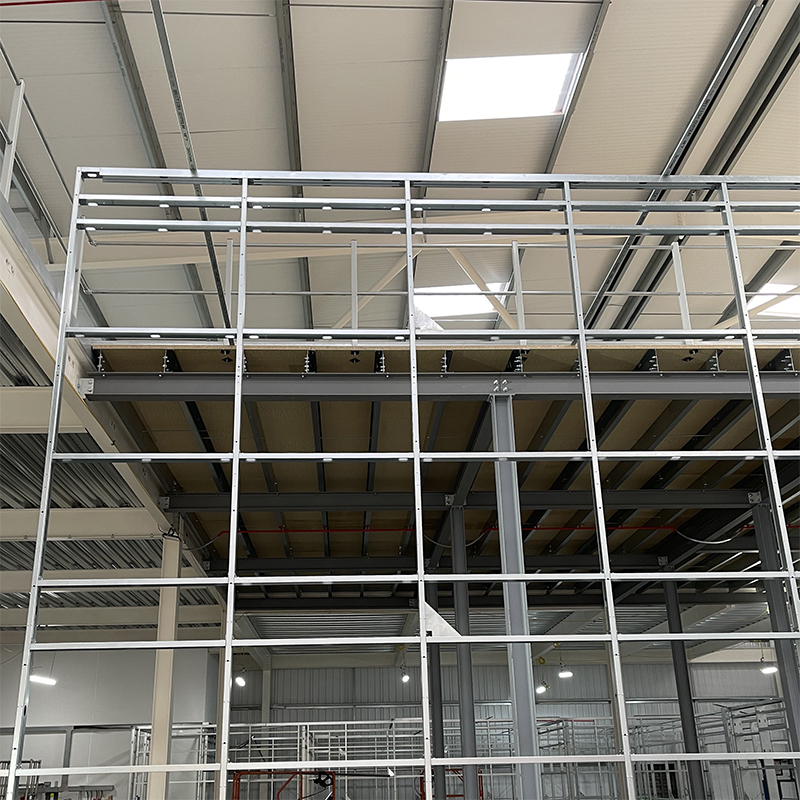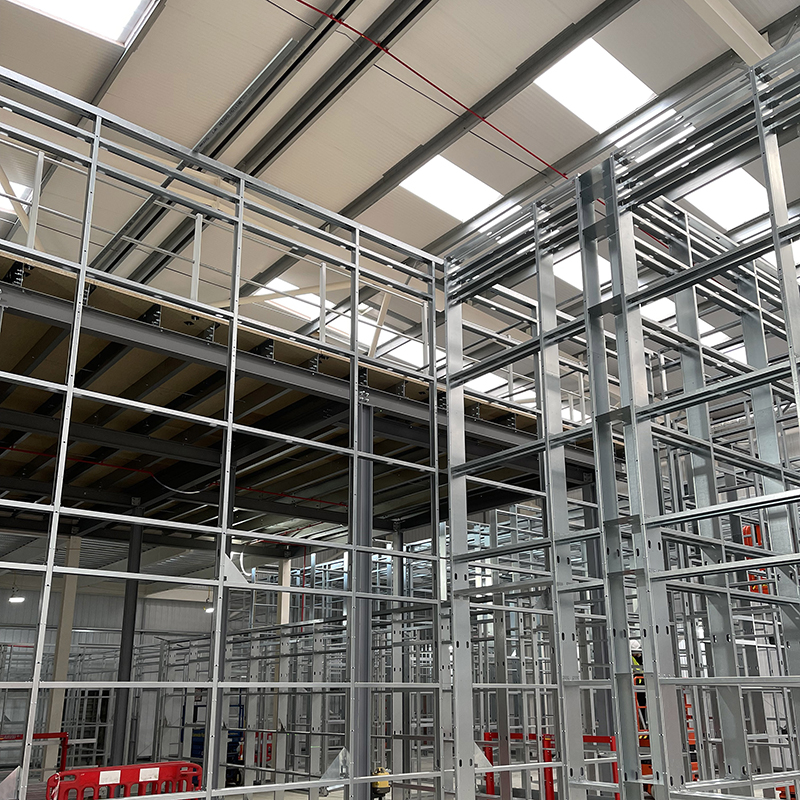26th July 2023
WHAT IS A MEZZANINE FLOOR?
A mezzanine floor is a freestanding structure that creates an intermediate floor or floors in a building. It might be required to cover some or most of the building footprint, but would be independent to the main host building structure and would not normally count as a main floor of that building.
Mezzanines are typically installed to maximise available vertical space and provide additional room above and below the new level. They can be built independently from existing structures and are an ideal addition for industrial settings (e.g., lightweight steel frame buildings) with high ceilings as a freestanding, semi-permanent feature.
Mezzanine floors are typically designed to an exact specification and are manufactured from detailed drawings. This allows them to be tailored to specific client requirements, ensuring any available space is appropriately used.
To get the mezzanine floor you want, our design team will work with you to design a solution that meets your exact requirements. Mezzanines do not require planning permission but do need to meet Building Regulations Approval. Our process ensures your project will be fully compliant with the latest British Standards so your mezzanine floor satisfies all current legislation for load limits, access and safety.
What are the benefits of a mezzanine floor?
Mezzanine floors are the ideal solution to make use of a building’s volume rather than only using available floor space. With careful spatial planning, valuable extra space for retail, storage, e-commerce, distribution, production areas, offices or welfare facilities can be created to meet your requirements in a cost-effective way. Various options for your new storage space are available to help you increase efficiency and productivity, and we can design a mezzanine floor to your exact requirements.
With a mezzanine, you can maximise usable space in your premises by building upwards.
Adding a mezzanine can be more cost-effective than renting additional premises or refurbishing.
Mezzanines are a time-saving solution as they are relatively quick to manufacture and install, so your project has shorter lead times.
Mezzanine space can be used for a variety of purposes, such as extra storage for operations, production and retail areas, or for additional office use.
Mezzanines can be built to accommodate your business as it grows, to help you future-proof for automated systems.
Engineered by design
Mezzanines are constructed by technical experts for optimum safety and efficiency. We can offer both single or multi-tier options and we offer floor loads from Light Duty (3.5kN/m² or 356kg/m²), to typically Medium Duty (5Kn/m² or 509kg/m²).
We can also offer Heavy Duty floor loads up to 10.0kN/m² or 1019kg/m², where you are limited only by the constraints of the supporting concrete floor. We will consider all safety measures including full handrail, staircases and landings.
Made to order
Every mezzanine floor is designed bespoke to meet your specific requirements. We focus on product and process sustainability to maximise manufacturing efficiencies and follow the engineering principles of Designed for Manufacture and Assembly (DfMA).
All our products are manufactured to precise project specifications, with foresight given to component dimensions and required cut outs for integrated services. Our systems can be installed straight from delivery with no additional on-site modifications needed, resulting in minimal waste.
Have a requirement for a mezzanine floor? Get in touch with our sales team today.
Follow us for industry leading news and insights…
Join our mailing list to receive our regular newsletter!

